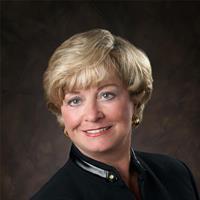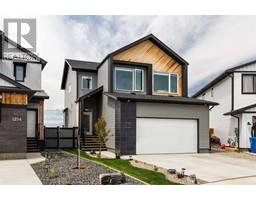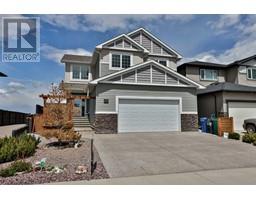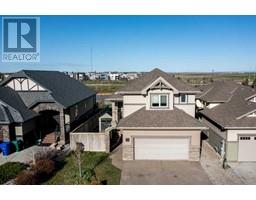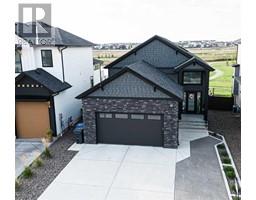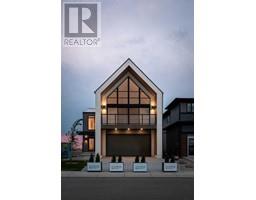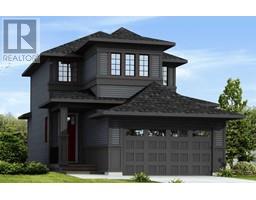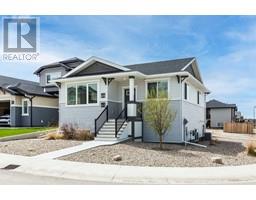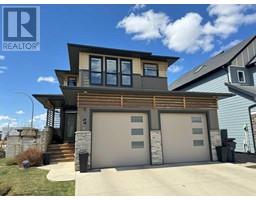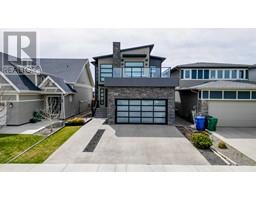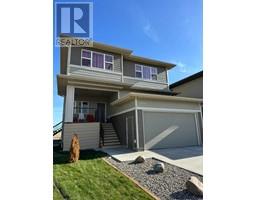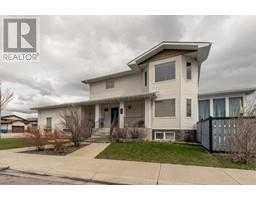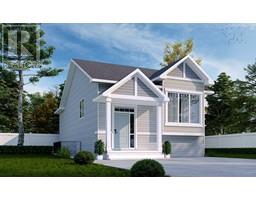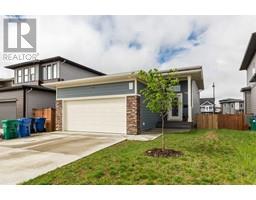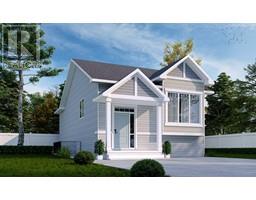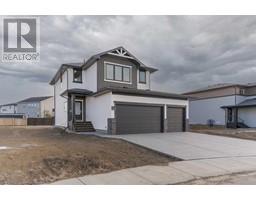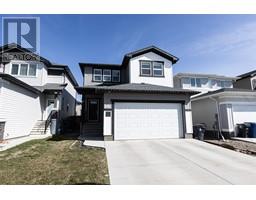1701 14 Avenue S Agnes Davidson, Lethbridge, Alberta, CA
Address: 1701 14 Avenue S, Lethbridge, Alberta
Summary Report Property
- MKT IDA2128780
- Building TypeHouse
- Property TypeSingle Family
- StatusBuy
- Added3 weeks ago
- Bedrooms4
- Bathrooms3
- Area1443 sq. ft.
- DirectionNo Data
- Added On04 May 2024
Property Overview
Look at this brick front on a south side bungalow. And on a corner lot! Every once in awhile a remarkable home becomes available and is the perfect size and perfect location for you Keep your eyes open and you can see a whole new beauty. There is so much space to work with and someone is going to come in and just love that. And if they want to come in and live in it as it is, that is totally workable as well. Just a few minor fix ups. Some may want to live in it for awhile and take their time determine how they would like to move forward. And some may want to do major renovations. So many choices, a large living room and wonderful hardwood floors. Four bedrooms and three bathrooms. Family room AND rec.room down. All situated on a lovely treed area and a corner lot in such a desirable location. Close to Gyro Park and Agnes Davidson School and all south side amenities. "Make it Your Home." (id:51532)
Tags
| Property Summary |
|---|
| Building |
|---|
| Land |
|---|
| Level | Rooms | Dimensions |
|---|---|---|
| Basement | Family room | 11.17 Ft x 15.67 Ft |
| Recreational, Games room | 14.08 Ft x 27.33 Ft | |
| Bedroom | 13.25 Ft x 9.25 Ft | |
| Bedroom | 16.58 Ft x 8.75 Ft | |
| 3pc Bathroom | 8.17 Ft x 7.17 Ft | |
| Laundry room | 17.00 Ft x 15.50 Ft | |
| Storage | 8.00 Ft x 7.83 Ft | |
| Furnace | 4.67 Ft x 9.50 Ft | |
| Main level | Living room | 13.83 Ft x 20.50 Ft |
| Dining room | 14.00 Ft x 9.67 Ft | |
| Primary Bedroom | 10.25 Ft x 14.08 Ft | |
| 2pc Bathroom | 5.08 Ft x 3.83 Ft | |
| Kitchen | 17.58 Ft x 8.33 Ft | |
| 3pc Bathroom | 10.17 Ft x 12.25 Ft | |
| Bedroom | 12.67 Ft x 10.83 Ft |
| Features | |||||
|---|---|---|---|---|---|
| No Smoking Home | Detached Garage(1) | Refrigerator | |||
| Range - Gas | Dishwasher | Microwave | |||
| Hood Fan | Central air conditioning | ||||

















































