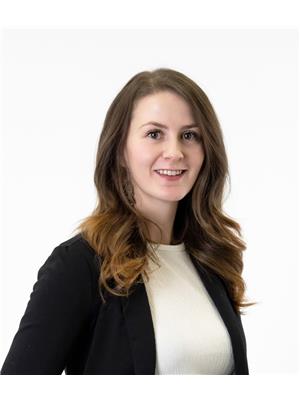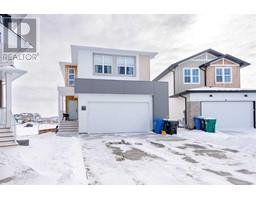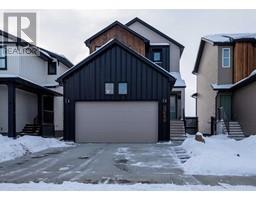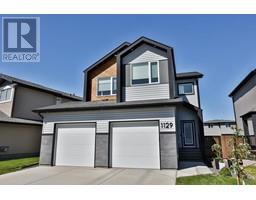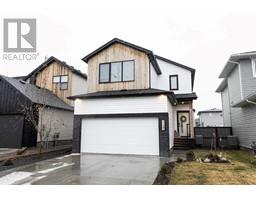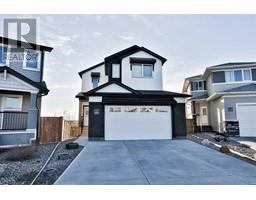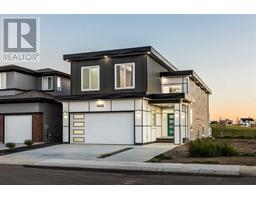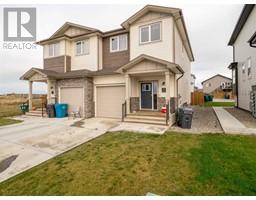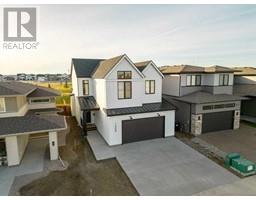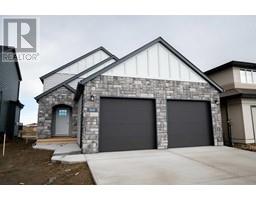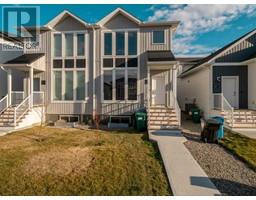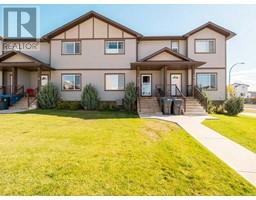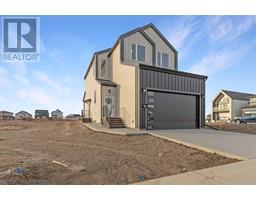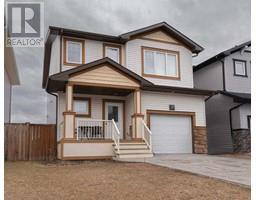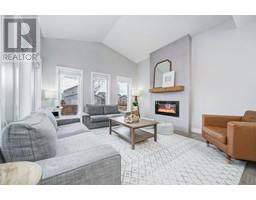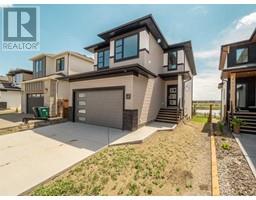1803 Lakemount Boulevard S Redwood, Lethbridge, Alberta, CA
Address: 1803 Lakemount Boulevard S, Lethbridge, Alberta
Summary Report Property
- MKT IDA2108375
- Building TypeHouse
- Property TypeSingle Family
- StatusBuy
- Added10 weeks ago
- Bedrooms6
- Bathrooms3
- Area1592 sq. ft.
- DirectionNo Data
- Added On17 Feb 2024
Property Overview
It's not often that a home this size, in this neighborhood, with this many updates hits the market. This multigenerational bungalow has all the space you'll ever need. As you enter, you are immediately greeted with built in lockers and bench seating for all your coats, shoes, and backpacks. The spacious entry is conveniently attached to your large double garage. The main floor features a gorgeous kitchen flooded with natural light. The 10 foot quartz countertop island is the perfect hub for entertaining and family gatherings overlooking the expansive main floor. Stainless steel appliances, loads of cabinetry and a built in desk add to the convenience of the space. The living room is complete with a cozy wood burning fireplace and a perfect seating area to watch the kids play. Garden doors lead out to your private and covered back deck with a view of the massive backyard. The yard features a new tin fence, new sod, landscaping and underground sprinklers, as well as a large concrete pad. Space for a second garage perhaps? Down the hall you will find a large master bedroom retreat with a massive walk in shower and closet. Two additional bedrooms and another large bath complete this level. Downstairs features another beautiful kitchen, 3 more large bedrooms and a another gorgeous bathroom with walk in shower. Home theatre? Dayhome? Potential rental income? With separate entry, main floor and lower level laundry rooms, and alley access, the opportunities are endless with the amount of space this home has to offer. Be sure to check out the virtual tour and call your favorite REALTOR to book your private showing today! (id:51532)
Tags
| Property Summary |
|---|
| Building |
|---|
| Land |
|---|
| Level | Rooms | Dimensions |
|---|---|---|
| Lower level | Bedroom | 9.75 Ft x 12.33 Ft |
| Bedroom | 18.25 Ft x 11.50 Ft | |
| Bedroom | 15.08 Ft x 12.25 Ft | |
| 3pc Bathroom | .00 Ft x .00 Ft | |
| Main level | Bedroom | 10.92 Ft x 10.50 Ft |
| Bedroom | 10.25 Ft x 10.25 Ft | |
| Primary Bedroom | 10.92 Ft x 15.17 Ft | |
| 3pc Bathroom | .00 Ft | |
| 4pc Bathroom | .00 Ft x .00 Ft |
| Features | |||||
|---|---|---|---|---|---|
| Back lane | Attached Garage(2) | Refrigerator | |||
| Range - Electric | Dishwasher | Window Coverings | |||
| Washer & Dryer | Separate entrance | Suite | |||
| Central air conditioning | |||||










































