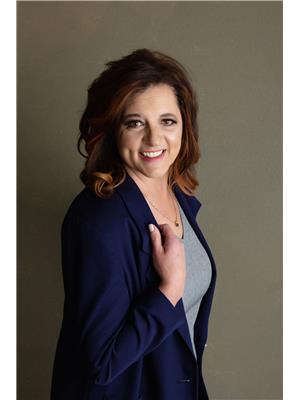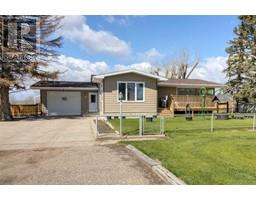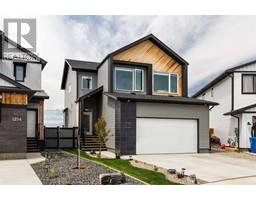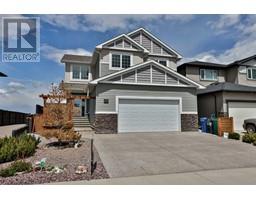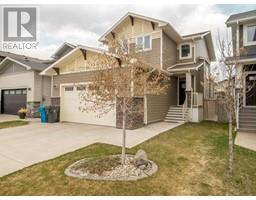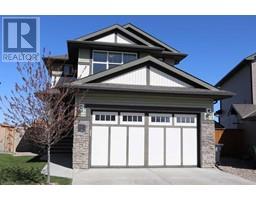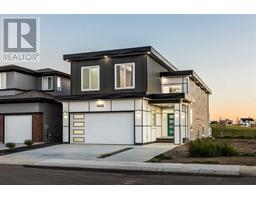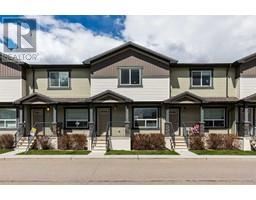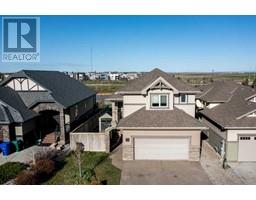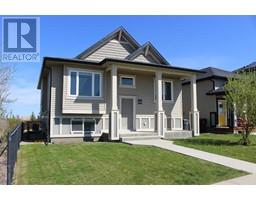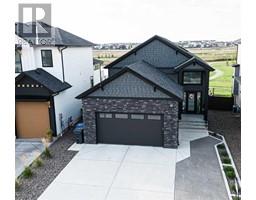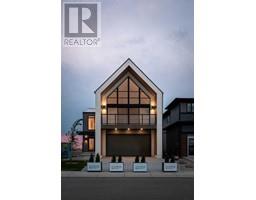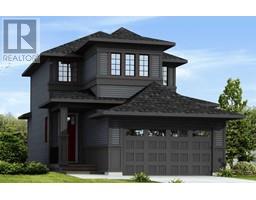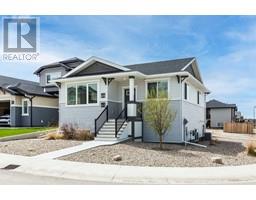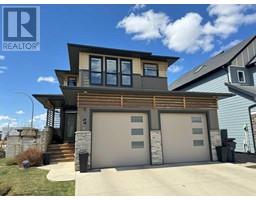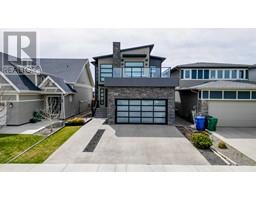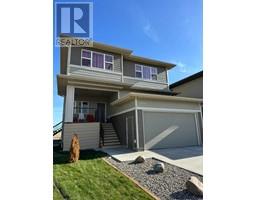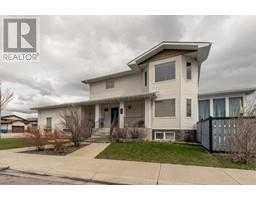1815 1 Avenue N Westminster, Lethbridge, Alberta, CA
Address: 1815 1 Avenue N, Lethbridge, Alberta
Summary Report Property
- MKT IDA2128253
- Building TypeHouse
- Property TypeSingle Family
- StatusBuy
- Added2 weeks ago
- Bedrooms4
- Bathrooms2
- Area912 sq. ft.
- DirectionNo Data
- Added On03 May 2024
Property Overview
Welcome to your future home! Nestled on a sprawling lot, this unique property offers endless possibilities. Whether you're seeking an investment opportunity with the illegal basement suite generating rental income, or envisioning a personal project to transform this space into your dream abode, this home is brimming with potential. Step inside to discover a charming main floor featuring a cozy living room adorned with a wood-burning fireplace, an inviting sitting room, a functional kitchen, two spacious bedrooms, and a full bathroom for your convenience. Need extra space? Explore the versatile basement area, perfect for a family room, office, storage, or guest quarters. The separate basement suite boasts its own kitchen, a comfortable living area, a well-appointed bedroom, and a bathroom, offering privacy and flexibility for guests or tenants. Outside, the expansive yard beckons with ample room to add a detached garage and parking pad, while a delightful custom-built playhouse adds a whimsical touch and practical seasonal storage solution. With lush, mature landscaping adorning the front yard, this property exudes curb appeal and charm. Don't miss the chance to make this one-of-a-kind home yours, where every corner holds the promise of endless possibilities and cherished memories in the making. (id:51532)
Tags
| Property Summary |
|---|
| Building |
|---|
| Land |
|---|
| Level | Rooms | Dimensions |
|---|---|---|
| Basement | Bedroom | 10.00 Ft x 14.33 Ft |
| 3pc Bathroom | 6.50 Ft x 4.75 Ft | |
| Bedroom | 9.25 Ft x 11.58 Ft | |
| Laundry room | 5.33 Ft x 10.33 Ft | |
| Recreational, Games room | 10.83 Ft x 11.50 Ft | |
| Storage | 8.58 Ft x 14.50 Ft | |
| Furnace | 3.00 Ft x 4.25 Ft | |
| Kitchen | 11.00 Ft x 8.92 Ft | |
| Main level | 4pc Bathroom | 9.33 Ft x 5.08 Ft |
| Bedroom | 9.67 Ft x 11.33 Ft | |
| Family room | 9.50 Ft x 11.75 Ft | |
| Living room | 11.25 Ft x 11.67 Ft | |
| Primary Bedroom | 15.08 Ft x 11.08 Ft | |
| Kitchen | 11.25 Ft x 9.33 Ft |
| Features | |||||
|---|---|---|---|---|---|
| Treed | Parking Pad | Detached Garage(1) | |||
| Washer | Refrigerator | Stove | |||
| Dryer | Window Coverings | None | |||


















