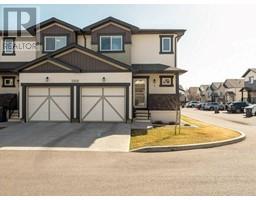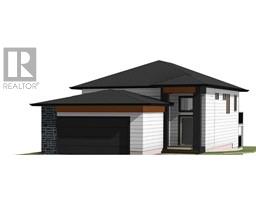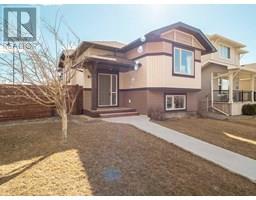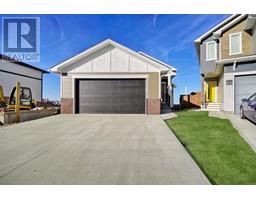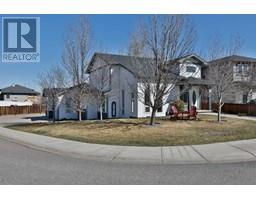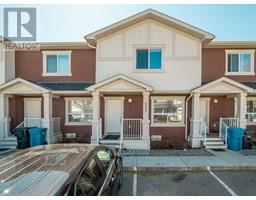1818 14 Avenue N Winston Churchill, Lethbridge, Alberta, CA
Address: 1818 14 Avenue N, Lethbridge, Alberta
5 Beds2 Baths2452 sqftStatus: Buy Views : 636
Price
$499,000
Summary Report Property
- MKT IDA2208770
- Building TypeHouse
- Property TypeSingle Family
- StatusBuy
- Added22 hours ago
- Bedrooms5
- Bathrooms2
- Area2452 sq. ft.
- DirectionNo Data
- Added On13 Jun 2025
Property Overview
Unique property with all living space on one level. The current owners have updated many items like PVC windows, kitchen cabinets , flooring , light fixtures , mass 30 X 30 heated garage. This home offers plenty of natural light from windows and skylights. This 2400 sq ft home boasts 5 bedrooms , an office and 2 updated baths all on a massive 90 X 123 ft lot located on a quite cul-de-sac close to Winston Churchill High. In the south facing backyard you will find planter boxes for gardening and a large patio area. Be sure to put this property on your short- list ! (id:51532)
Tags
| Property Summary |
|---|
Property Type
Single Family
Building Type
House
Storeys
1
Square Footage
2452 sqft
Community Name
Winston Churchill
Subdivision Name
Winston Churchill
Title
Freehold
Land Size
11290 sqft|10,890 - 21,799 sqft (1/4 - 1/2 ac)
Built in
1971
Parking Type
Detached Garage(2)
| Building |
|---|
Bedrooms
Above Grade
5
Bathrooms
Total
5
Interior Features
Appliances Included
Refrigerator, Dishwasher, Stove, Window Coverings
Flooring
Laminate, Linoleum, Tile
Basement Type
See Remarks
Building Features
Features
Back lane
Foundation Type
Slab
Style
Detached
Architecture Style
Bungalow
Square Footage
2452 sqft
Total Finished Area
2452 sqft
Heating & Cooling
Cooling
Central air conditioning
Heating Type
Forced air
Exterior Features
Exterior Finish
Brick
Parking
Parking Type
Detached Garage(2)
Total Parking Spaces
2
| Land |
|---|
Lot Features
Fencing
Fence
Other Property Information
Zoning Description
R-L
| Level | Rooms | Dimensions |
|---|---|---|
| Main level | Kitchen | 15.42 Ft x 10.25 Ft |
| Breakfast | 8.50 Ft x 6.17 Ft | |
| Dining room | 19.50 Ft x 12.25 Ft | |
| Living room | 21.25 Ft x 17.50 Ft | |
| Primary Bedroom | 14.42 Ft x 13.00 Ft | |
| Bedroom | 15.17 Ft x 11.75 Ft | |
| Bedroom | 11.00 Ft x 9.67 Ft | |
| Bedroom | 11.67 Ft x 8.75 Ft | |
| Bedroom | 11.50 Ft x 8.75 Ft | |
| Office | 8.75 Ft x 7.00 Ft | |
| 4pc Bathroom | Measurements not available | |
| 3pc Bathroom | Measurements not available | |
| Laundry room | 9.67 Ft x 7.58 Ft |
| Features | |||||
|---|---|---|---|---|---|
| Back lane | Detached Garage(2) | Refrigerator | |||
| Dishwasher | Stove | Window Coverings | |||
| Central air conditioning | |||||








































