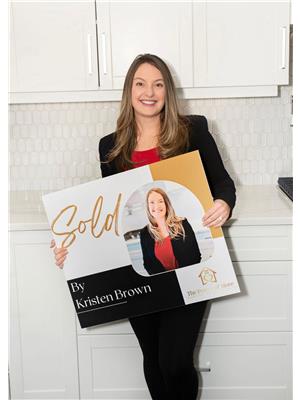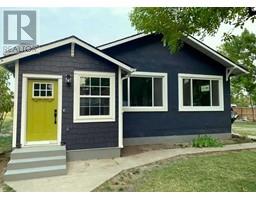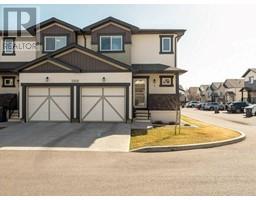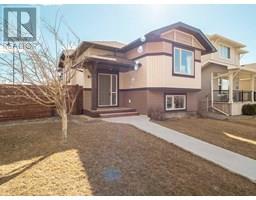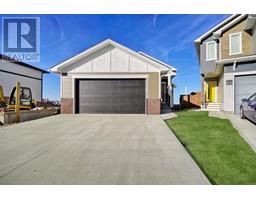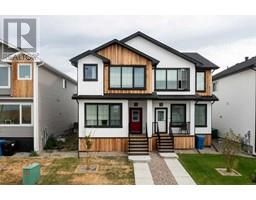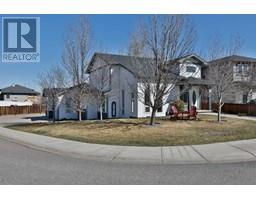7, 221 Silkstone Road W Copperwood, Lethbridge, Alberta, CA
Address: 7, 221 Silkstone Road W, Lethbridge, Alberta
Summary Report Property
- MKT IDA2217100
- Building TypeRow / Townhouse
- Property TypeSingle Family
- StatusBuy
- Added1 days ago
- Bedrooms3
- Bathrooms3
- Area1067 sq. ft.
- DirectionNo Data
- Added On30 May 2025
Property Overview
What an awesome home for someone who doesn't want the hassle of yard maintenance, perfect for a first time home buyer, investors or parents with a kid going to University or college. This 2 storey townhouse has a great functional plan with a neutral color pallet throughout. The main floor consists of the living room, open kitchen and dining area with large pantry and built in shelving, and powder room. The kitchen features, dark wood cabinets, and full height backplash. Upstairs are 3 large bedrooms, bathroom and laundry. The basement is fully developed with spacious family room, 3 piece bathroom and tons of storage. Step out back to your own patio area that looks out to the shared green space where there is also a building that has exercise facilities and a meeting room for you to use. Make sure to book your appointment today. (id:51532)
Tags
| Property Summary |
|---|
| Building |
|---|
| Land |
|---|
| Level | Rooms | Dimensions |
|---|---|---|
| Second level | Primary Bedroom | 15.00 Ft x 9.42 Ft |
| Bedroom | 10.50 Ft x 8.92 Ft | |
| Bedroom | 10.17 Ft x 8.17 Ft | |
| 4pc Bathroom | 7.50 Ft x 4.92 Ft | |
| Basement | Family room | 20.58 Ft x 13.17 Ft |
| 3pc Bathroom | 11.92 Ft x 5.00 Ft | |
| Furnace | 9.50 Ft x 7.17 Ft | |
| Main level | Living room | 13.17 Ft x 12.17 Ft |
| Kitchen | 10.33 Ft x 9.75 Ft | |
| Dining room | 8.25 Ft x 6.92 Ft | |
| 2pc Bathroom | 6.58 Ft x 4.17 Ft |
| Features | |||||
|---|---|---|---|---|---|
| Other | Refrigerator | Range - Electric | |||
| Dishwasher | Hood Fan | Washer & Dryer | |||
| Central air conditioning | Clubhouse | ||||












































