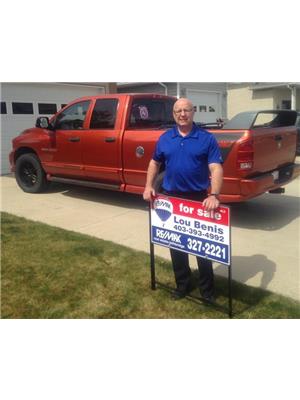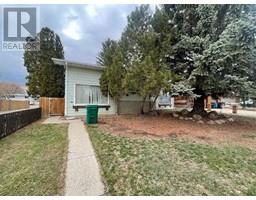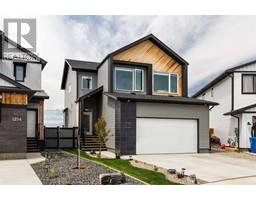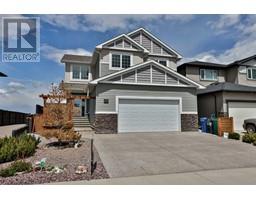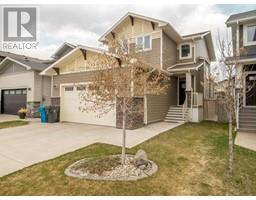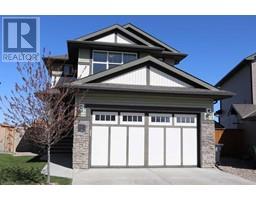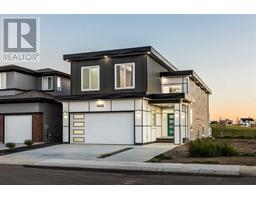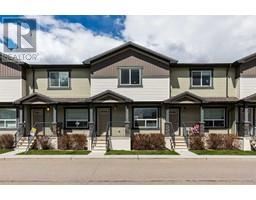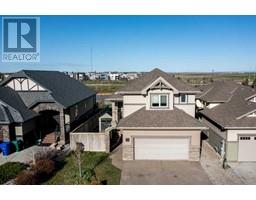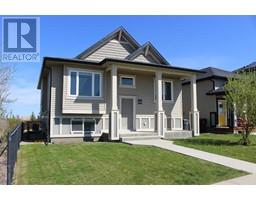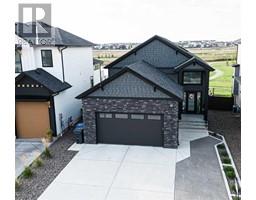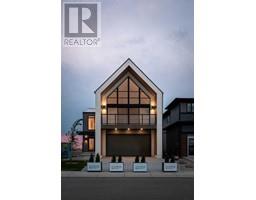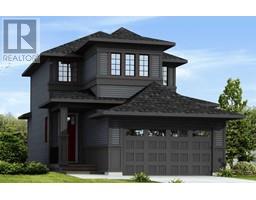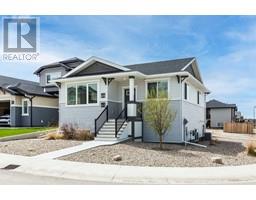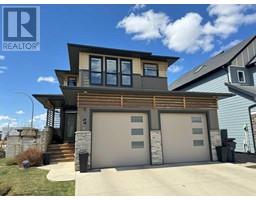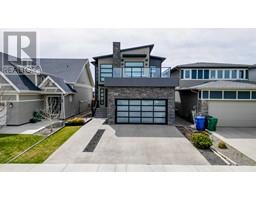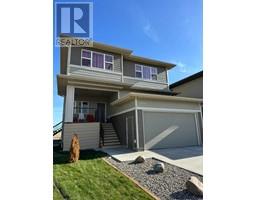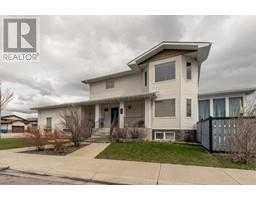19 Chilcotin Crescent W Indian Battle Heights, Lethbridge, Alberta, CA
Address: 19 Chilcotin Crescent W, Lethbridge, Alberta
Summary Report Property
- MKT IDA2126807
- Building TypeHouse
- Property TypeSingle Family
- StatusBuy
- Added2 weeks ago
- Bedrooms3
- Bathrooms3
- Area1943 sq. ft.
- DirectionNo Data
- Added On03 May 2024
Property Overview
Imagine a home where every detail is crafted for comfort and style a 4-level split with a walk-out basement that opens up to a world of possibilities. The high ceilings create an airy atmosphere, complemented by the spacious design that invites you to breathe and relax. With 3 well-appointed bedrooms and 3 baths, there's ample space for family and guests alike. The heart of the home is the family room, where a wood fireplace crackles with warmth, setting the scene for countless memories. Modern conveniences like air conditioning and underground sprinklers add a touch of luxury, while the newer shingles and water tank promise peace of mind. Step outside to enjoy the patio or ascend to the deck off the primary bedroom for a private retreat. This home is nestled in an excellent neighborhood, where schools and shopping are just a stone's throw away, ensuring that everything you need is within reach. It's more than a house it's a canvas for your life. Please view the attached 3D walkthrough tour :) (id:51532)
Tags
| Property Summary |
|---|
| Building |
|---|
| Land |
|---|
| Level | Rooms | Dimensions |
|---|---|---|
| Second level | 3pc Bathroom | .00 Ft x .00 Ft |
| Family room | 22.00 Ft x 19.33 Ft | |
| Lower level | Bedroom | 16.25 Ft x 26.50 Ft |
| Storage | 7.33 Ft x 5.92 Ft | |
| Furnace | 7.42 Ft x 5.58 Ft | |
| Main level | Dining room | 13.17 Ft x 11.33 Ft |
| Kitchen | 14.92 Ft x 9.50 Ft | |
| Living room | 14.50 Ft x 14.00 Ft | |
| Upper Level | 4pc Bathroom | .00 Ft x .00 Ft |
| 4pc Bathroom | .00 Ft x .00 Ft | |
| Bedroom | 11.25 Ft x 9.50 Ft | |
| Primary Bedroom | 11.33 Ft x 17.42 Ft |
| Features | |||||
|---|---|---|---|---|---|
| Back lane | No Smoking Home | Other | |||
| Street | Attached Garage(1) | Washer | |||
| Refrigerator | Dishwasher | Stove | |||
| Dryer | Central air conditioning | ||||





























