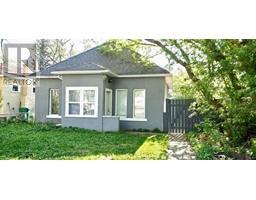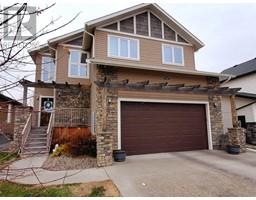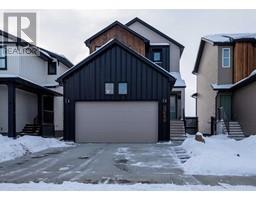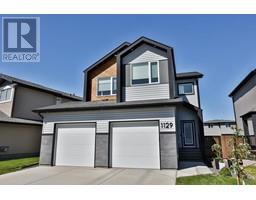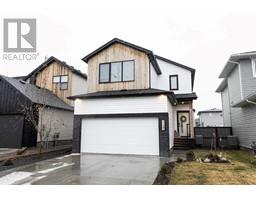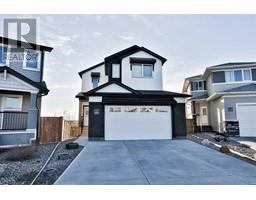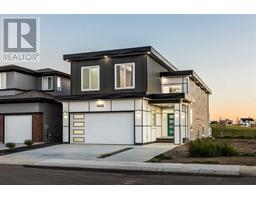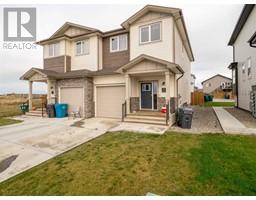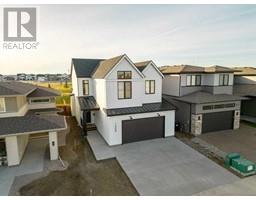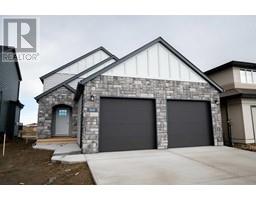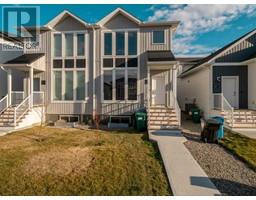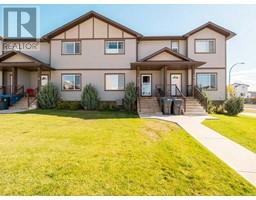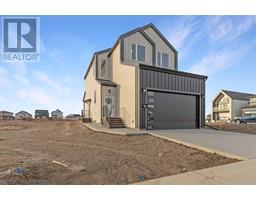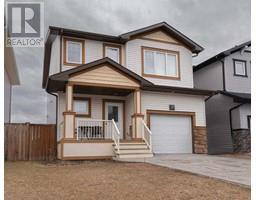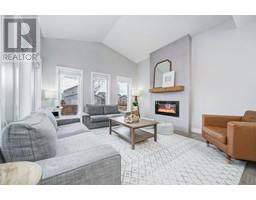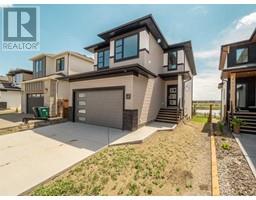2, 73 Aquitania Circle W The Crossings, Lethbridge, Alberta, CA
Address: 2, 73 Aquitania Circle W, Lethbridge, Alberta
Summary Report Property
- MKT IDA2108188
- Building TypeRow / Townhouse
- Property TypeSingle Family
- StatusBuy
- Added10 weeks ago
- Bedrooms3
- Bathrooms3
- Area1245 sq. ft.
- DirectionNo Data
- Added On16 Feb 2024
Property Overview
Welcome to #2 73 Aquitania Circle West. This beautifully maintained unit boasts many features any discerning buyer will appreciate. Looking and feeling like a brand new property, the open main floor includes warm quartz countertops with matching coloured laminate flooring, along with contemporary lighting fixtures, and a convenient two piece half bath. A good sized private deck overlooks Whoop Up Drive just off the dining room. Upstairs are three spacious bedrooms, a convenient four piece en-suite in the primary bedroom, and laundry facilities. The walk-out downstairs could possibly be the most welcoming surprise of this unit! Imagine adding a fourth bedroom with an en-suite AND a walk-out. Perfect for anyone looking for a bit of privacy. With tasteful window coverings, air conditioning, stainless steel appliances and a single detached garage, this could possibly be exactly the property you or your student needs! Call your favourite realtor today for a showing. (id:51532)
Tags
| Property Summary |
|---|
| Building |
|---|
| Land |
|---|
| Level | Rooms | Dimensions |
|---|---|---|
| Second level | Primary Bedroom | 14.00 Ft x 11.17 Ft |
| Bedroom | 11.25 Ft x 9.50 Ft | |
| Bedroom | 12.33 Ft x 9.50 Ft | |
| 4pc Bathroom | 10.00 Ft x 7.83 Ft | |
| 4pc Bathroom | 8.42 Ft x 4.92 Ft | |
| Main level | Kitchen | 15.50 Ft x 13.58 Ft |
| Living room | 13.42 Ft x 11.08 Ft | |
| Dining room | 11.00 Ft x 8.25 Ft | |
| 2pc Bathroom | 6.67 Ft x 2.92 Ft |
| Features | |||||
|---|---|---|---|---|---|
| See remarks | Other | Attached Garage(1) | |||
| Washer | Refrigerator | Dishwasher | |||
| Stove | Dryer | Microwave Range Hood Combo | |||
| Central air conditioning | Other | ||||














































