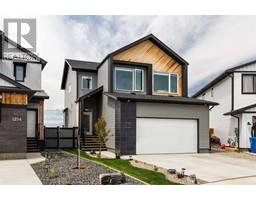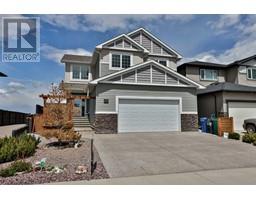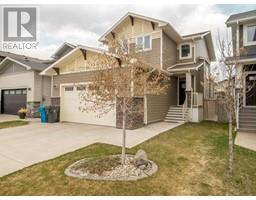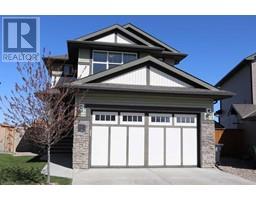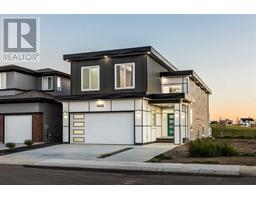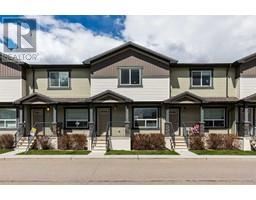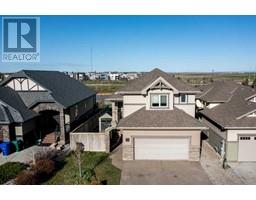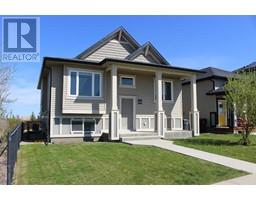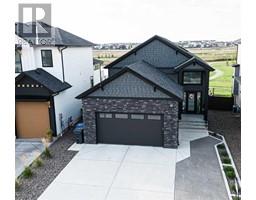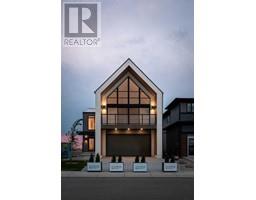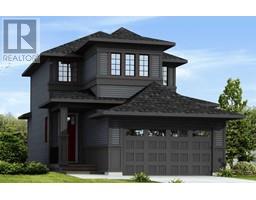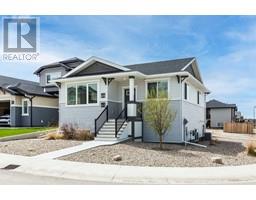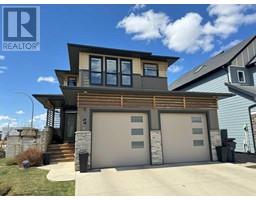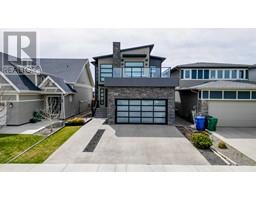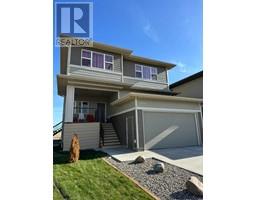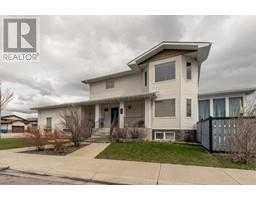2006 14 Avenue S Agnes Davidson, Lethbridge, Alberta, CA
Address: 2006 14 Avenue S, Lethbridge, Alberta
2 Beds3 Baths1296 sqftStatus: Buy Views : 165
Price
$409,900
Summary Report Property
- MKT IDA2122147
- Building TypeHouse
- Property TypeSingle Family
- StatusBuy
- Added2 weeks ago
- Bedrooms2
- Bathrooms3
- Area1296 sq. ft.
- DirectionNo Data
- Added On02 May 2024
Property Overview
The allure of a fully renovated home is undeniable, especially one that has undergone extensive updates since 2017. With new kitchen cabinets, modernized windows, fresh flooring, updated electrical systems, and revamped plumbing, such a property promises both style and reliability. The addition of a potential revenue-generating illegal suite in the basement further enhances its appeal, offering a smart financial opportunity. A prime southside location, coupled with the luxury of a swimming pool and the convenience of main floor laundry facilities, makes for a highly desirable living space that balances comfort with elegance. (id:51532)
Tags
| Property Summary |
|---|
Property Type
Single Family
Building Type
House
Storeys
1
Square Footage
1296 sqft
Community Name
Agnes Davidson
Subdivision Name
Agnes Davidson
Title
Freehold
Land Size
5850 sqft|4,051 - 7,250 sqft
Built in
1955
Parking Type
Other,Parking Pad
| Building |
|---|
Bedrooms
Above Grade
1
Below Grade
1
Bathrooms
Total
2
Partial
1
Interior Features
Appliances Included
Refrigerator, Stove, Washer & Dryer
Flooring
Carpeted, Linoleum, Vinyl Plank
Basement Features
Separate entrance, Walk-up
Basement Type
Full
Building Features
Features
See remarks
Foundation Type
Poured Concrete
Style
Detached
Architecture Style
Bungalow
Construction Material
Wood frame
Square Footage
1296 sqft
Total Finished Area
1296 sqft
Structures
Deck, See Remarks
Heating & Cooling
Cooling
Central air conditioning
Heating Type
Forced air
Parking
Parking Type
Other,Parking Pad
Total Parking Spaces
3
| Land |
|---|
Lot Features
Fencing
Fence
Other Property Information
Zoning Description
R-L
| Level | Rooms | Dimensions |
|---|---|---|
| Basement | Kitchen | 9.75 Ft x 9.00 Ft |
| Other | 7.83 Ft x 11.58 Ft | |
| Living room | 7.83 Ft x 13.25 Ft | |
| Bedroom | 14.33 Ft x 8.25 Ft | |
| 4pc Bathroom | Measurements not available | |
| Laundry room | 5.67 Ft x 14.00 Ft | |
| Main level | Kitchen | 12.50 Ft x 12.33 Ft |
| Dining room | 12.50 Ft x 9.33 Ft | |
| Living room | 20.00 Ft x 12.50 Ft | |
| Primary Bedroom | 12.25 Ft x 12.08 Ft | |
| 4pc Bathroom | Measurements not available | |
| Laundry room | 11.42 Ft x 9.00 Ft | |
| Sunroom | 20.00 Ft x 10.58 Ft | |
| 2pc Bathroom | .00 Ft x .00 Ft |
| Features | |||||
|---|---|---|---|---|---|
| See remarks | Other | Parking Pad | |||
| Refrigerator | Stove | Washer & Dryer | |||
| Separate entrance | Walk-up | Central air conditioning | |||

































