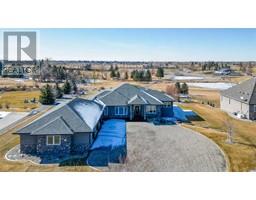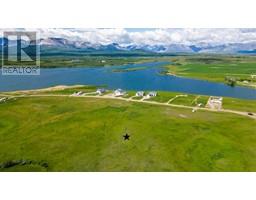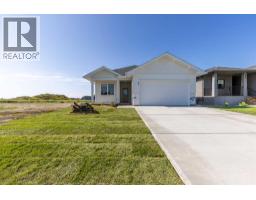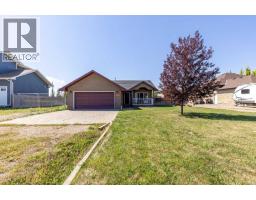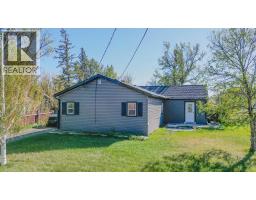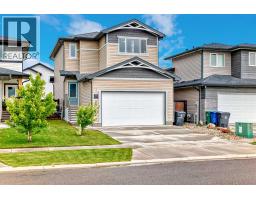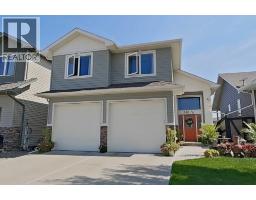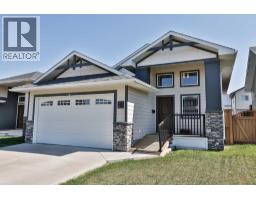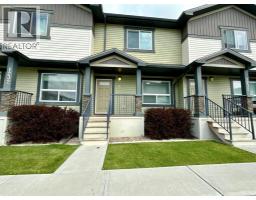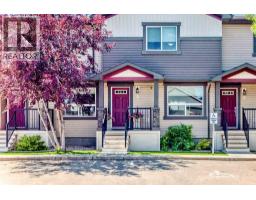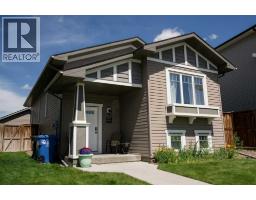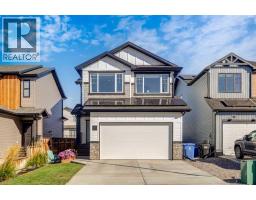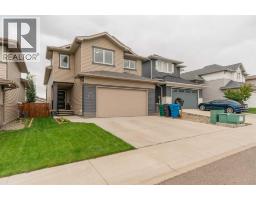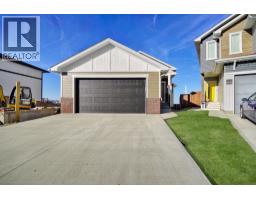2015 16 Avenue S Agnes Davidson, Lethbridge, Alberta, CA
Address: 2015 16 Avenue S, Lethbridge, Alberta
Summary Report Property
- MKT IDA2257078
- Building TypeHouse
- Property TypeSingle Family
- StatusBuy
- Added2 days ago
- Bedrooms5
- Bathrooms2
- Area1220 sq. ft.
- DirectionNo Data
- Added On25 Sep 2025
Property Overview
This beautifully updated south side Lethbridge home offers incredible value and versatility with 3 bedrooms upstairs and 2 more in the fully developed basement, making it ideal for families, first-time homebuyers, or savvy investors!! The basement features a non-approved suite, providing the potential for rental income or the option to convert the entire home into a full rental property! Upstairs, enjoy stylish renovations including a new kitchen, a striking feature wall in the living room, updated flooring, fresh paint, and a new backsplash and stainless steel appliances! Downstairs there is a beautifully renovated basement bathroom, a large family room, and two spacious bedrooms! The home also includes central air conditioning for year-round comfort. Outside, you'll find a fully fenced backyard with a grass area perfect for pets or kids, a carport, and tons of off-street parking accessed via the back alley. Located in a convenient area close to the college, this property is bursting with potential—opportunities truly abound here! Whether you're looking to invest or settle into your first home, this one won’t last long. Contact your REALTOR® and book your showing today! (id:51532)
Tags
| Property Summary |
|---|
| Building |
|---|
| Land |
|---|
| Level | Rooms | Dimensions |
|---|---|---|
| Basement | 3pc Bathroom | 7.17 Ft x 7.17 Ft |
| Bedroom | 9.33 Ft x 10.42 Ft | |
| Bedroom | 12.67 Ft x 13.00 Ft | |
| Kitchen | 9.08 Ft x 16.83 Ft | |
| Recreational, Games room | 16.92 Ft x 20.92 Ft | |
| Storage | 3.67 Ft x 5.33 Ft | |
| Storage | 3.25 Ft x 5.17 Ft | |
| Furnace | 12.67 Ft x 13.17 Ft | |
| Main level | 4pc Bathroom | .00 Ft x .00 Ft |
| Bedroom | 10.00 Ft x 11.08 Ft | |
| Bedroom | 9.83 Ft x 11.33 Ft | |
| Dining room | 9.50 Ft x 9.83 Ft | |
| Kitchen | 13.33 Ft x 8.42 Ft | |
| Living room | 17.75 Ft x 18.00 Ft | |
| Primary Bedroom | 10.00 Ft x 12.42 Ft |
| Features | |||||
|---|---|---|---|---|---|
| Carport | Washer | Refrigerator | |||
| Dishwasher | Stove | Dryer | |||
| Microwave Range Hood Combo | Window Coverings | Central air conditioning | |||








































