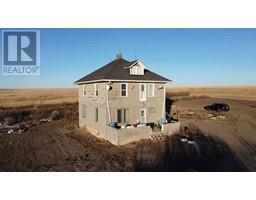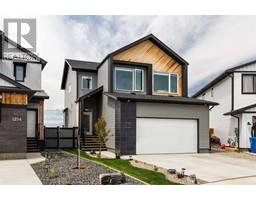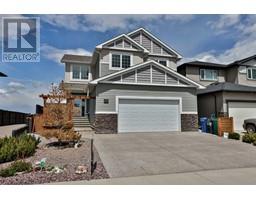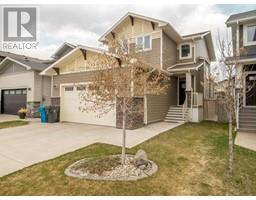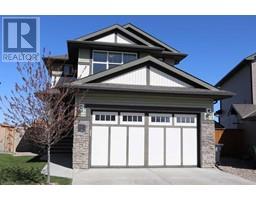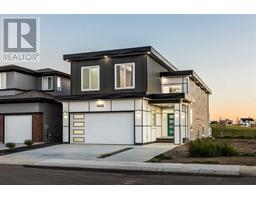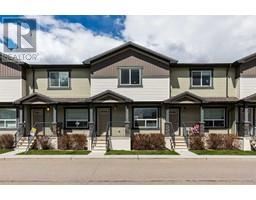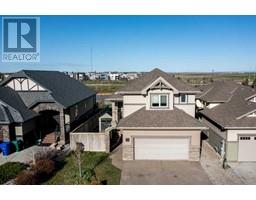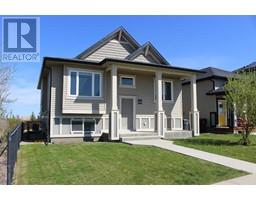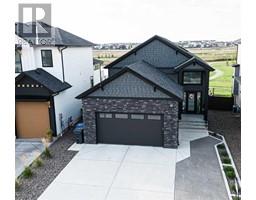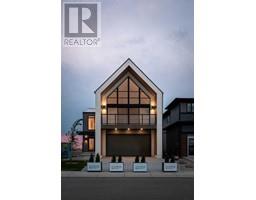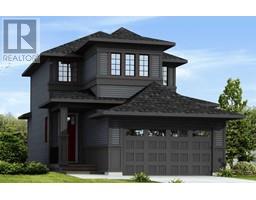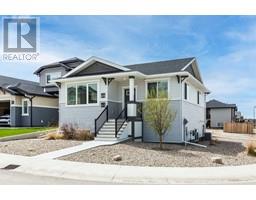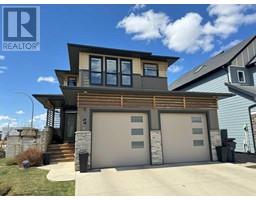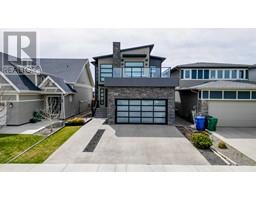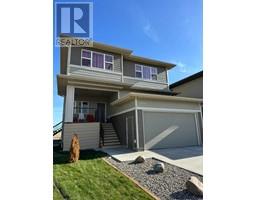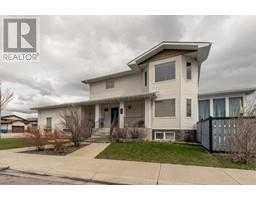202 Mt Blakiston Road W Mountain Heights, Lethbridge, Alberta, CA
Address: 202 Mt Blakiston Road W, Lethbridge, Alberta
Summary Report Property
- MKT IDA2128829
- Building TypeHouse
- Property TypeSingle Family
- StatusBuy
- Added1 weeks ago
- Bedrooms3
- Bathrooms2
- Area938 sq. ft.
- DirectionNo Data
- Added On09 May 2024
Property Overview
Welcome to your ideal family home tucked away in a peaceful cul-de-sac, featuring three bedrooms and two bathrooms with the space to add an extra bedroom in the basement if you need. This practical layout offers ample space for first time home buyers or a growing family to thrive, while the two bathrooms ensure convenience during busy mornings and relaxing evenings. The open floorpan and bi-level layout make this home feel spacious and inviting. There have been many updates throughout the home and it is move-in ready. Outside you can revel in the privacy of a spacious backyard with no neighbours behind, perfect for outdoor gatherings and playtime. Experience the perfect blend of comfort and functionality in this inviting home. Located in a great neighbourhood, close to schools and a short drive from all the amenities you need. Ready for immediate possession, you can be in your own home before the busy schedules of summer hits. Don't wait, this home won't last long! Contact your REALTOR® today and book a private showing! (id:51532)
Tags
| Property Summary |
|---|
| Building |
|---|
| Land |
|---|
| Level | Rooms | Dimensions |
|---|---|---|
| Basement | Family room | 13.17 Ft x 30.75 Ft |
| Bedroom | 11.33 Ft x 7.58 Ft | |
| 4pc Bathroom | .00 Ft x .00 Ft | |
| Lower level | Living room | 18.00 Ft x 14.83 Ft |
| Main level | Kitchen | 10.00 Ft x 19.00 Ft |
| Primary Bedroom | 13.17 Ft x 15.50 Ft | |
| Bedroom | 8.92 Ft x 13.42 Ft | |
| 4pc Bathroom | .00 Ft x .00 Ft |
| Features | |||||
|---|---|---|---|---|---|
| Cul-de-sac | See remarks | Gas BBQ Hookup | |||
| Concrete | Other | See remarks | |||
| None | |||||




























