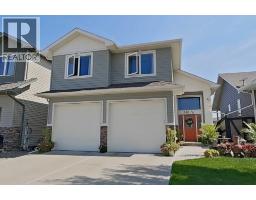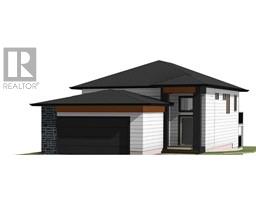205, 3910 23 Avenue S Redwood, Lethbridge, Alberta, CA
Address: 205, 3910 23 Avenue S, Lethbridge, Alberta
Summary Report Property
- MKT IDA2249435
- Building TypeApartment
- Property TypeSingle Family
- StatusBuy
- Added1 weeks ago
- Bedrooms2
- Bathrooms1
- Area833 sq. ft.
- DirectionNo Data
- Added On18 Aug 2025
Property Overview
This condo is located in a great area on the Southside and is a short drive to the college (Lethbridge Polytechnic), big box stores, restaurants,grocery stores, and more. The very well maintained unit features a large living room with wood burning fireplace and access to your private , east facing balcony. The galley kitchen provides great functionality with the adjoining dining room being a great space to enjoy your meals. The spacious master/primary bedroom has a walk-thru closet with it's own sink. The second bedroom is of good size as well. Next to the 4 piece bathroom is a separate in-suite storage room with lots of shelving. New flooring was installed in most rooms in 2021. New fridge in 2024. This is an ideal investment for a student or a business professional. Although this is unit 205, it's on the same level as the main entrance way - no stairs once you're inside. With no age restrictions and being pet friendly (some restrictions), and having a security system, it's the ideal place to call home. You owe it to yourself to check this one out. Call your favourite REALTOR today to view it!! (id:51532)
Tags
| Property Summary |
|---|
| Building |
|---|
| Land |
|---|
| Level | Rooms | Dimensions |
|---|---|---|
| Main level | Living room | 15.58 Ft x 11.50 Ft |
| Kitchen | 8.00 Ft x 7.58 Ft | |
| Primary Bedroom | 11.58 Ft x 11.08 Ft | |
| Bedroom | 12.83 Ft x 7.92 Ft | |
| Dining room | 10.67 Ft x 7.75 Ft | |
| Storage | 5.25 Ft x 4.58 Ft | |
| 4pc Bathroom | 7.58 Ft x 5.08 Ft |
| Features | |||||
|---|---|---|---|---|---|
| Parking | Refrigerator | Dishwasher | |||
| Stove | Microwave | Window Coverings | |||
| None | |||||










































