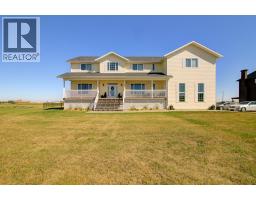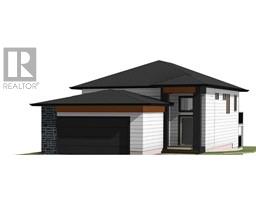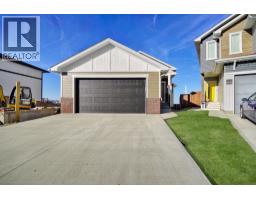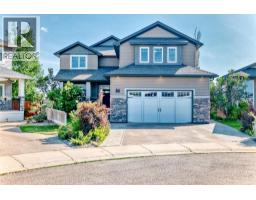222 Keystone Lane W Copperwood, Lethbridge, Alberta, CA
Address: 222 Keystone Lane W, Lethbridge, Alberta
3 Beds2 Baths1064 sqftStatus: Buy Views : 858
Price
$424,900
Summary Report Property
- MKT IDA2249204
- Building TypeHouse
- Property TypeSingle Family
- StatusBuy
- Added6 hours ago
- Bedrooms3
- Bathrooms2
- Area1064 sq. ft.
- DirectionNo Data
- Added On20 Aug 2025
Property Overview
Welcome to 222 Keystone Lane W! This fully developed 4-level split offers 3 bedrooms, 2 bathrooms, a walk-out basement, and over 2,000 sq. ft. of total development. Enjoy a beautifully landscaped, fenced yard, a 22’ x 22’ double detached garage, and the comforts of an open floor plan, central A/C, insulated garage, private patio and more. Located within walking distance to schools, churches, the YMCA, shopping, bus routes, and the new Temple—this is a fantastic opportunity to own a well-kept home in a prime West Lethbridge location! (id:51532)
Tags
| Property Summary |
|---|
Property Type
Single Family
Building Type
House
Square Footage
1064 sqft
Community Name
Copperwood
Subdivision Name
Copperwood
Title
Freehold
Land Size
3575 sqft|0-4,050 sqft
Built in
2007
Parking Type
Detached Garage(2)
| Building |
|---|
Bedrooms
Above Grade
3
Bathrooms
Total
3
Interior Features
Appliances Included
Washer, Refrigerator, Dishwasher, Stove, Dryer, Microwave Range Hood Combo
Flooring
Carpeted, Laminate, Linoleum
Basement Features
Walk out
Basement Type
Full (Finished)
Building Features
Features
Back lane, PVC window, No Smoking Home
Foundation Type
Poured Concrete
Style
Detached
Architecture Style
4 Level
Construction Material
Wood frame
Square Footage
1064 sqft
Total Finished Area
1064 sqft
Fire Protection
Smoke Detectors
Heating & Cooling
Cooling
Central air conditioning
Heating Type
Forced air
Exterior Features
Exterior Finish
Vinyl siding
Parking
Parking Type
Detached Garage(2)
Total Parking Spaces
2
| Land |
|---|
Lot Features
Fencing
Fence
Other Property Information
Zoning Description
R-SL
| Level | Rooms | Dimensions |
|---|---|---|
| Second level | Primary Bedroom | 11.50 Ft x 13.00 Ft |
| Bedroom | 9.25 Ft x 10.08 Ft | |
| 4pc Bathroom | 8.75 Ft x 8.17 Ft | |
| Third level | Other | 11.33 Ft x 19.83 Ft |
| Bedroom | 8.67 Ft x 12.25 Ft | |
| 4pc Bathroom | 8.08 Ft x 4.92 Ft | |
| Fourth level | Family room | 15.00 Ft x 22.42 Ft |
| Furnace | 6.50 Ft x 24.25 Ft | |
| Main level | Living room | 18.00 Ft x 13.42 Ft |
| Dining room | 14.58 Ft x 13.50 Ft | |
| Kitchen | 9.00 Ft x 12.08 Ft |
| Features | |||||
|---|---|---|---|---|---|
| Back lane | PVC window | No Smoking Home | |||
| Detached Garage(2) | Washer | Refrigerator | |||
| Dishwasher | Stove | Dryer | |||
| Microwave Range Hood Combo | Walk out | Central air conditioning | |||




























































