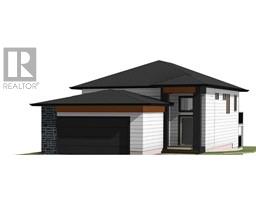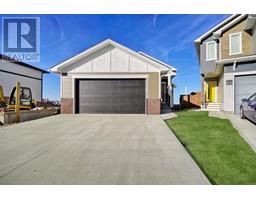223 Mt Sunburst Place W Sunridge, Lethbridge, Alberta, CA
Address: 223 Mt Sunburst Place W, Lethbridge, Alberta
Summary Report Property
- MKT IDA2231011
- Building TypeHouse
- Property TypeSingle Family
- StatusBuy
- Added1 days ago
- Bedrooms4
- Bathrooms3
- Area1058 sq. ft.
- DirectionNo Data
- Added On23 Jun 2025
Property Overview
Welcome to 223 Mt Sunburst Place W – a former showhome offering the perfect blend of function, comfort, and style. This well-maintained 4-bedroom, 3-bathroom bi-level home features a spacious primary suite complete with a jetted tub and custom-built walk-in closet. The open main floor includes granite countertops, tinted windows in the living and dining areas, and the convenience of main floor laundry. Downstairs, the massive walkout basement boasts a custom-built entertainment centre that’s ready for movie nights or game days. And yes — there's central A/C to keep you cool all summer long! Step outside to enjoy the newer upper and lower decks, with the backyard backing directly onto a walking path for added privacy and outdoor enjoyment. Additional features include an attached 24x20 garage along with a telus security system which includes cameras and door sensors. This home offers exceptional value in a desirable location and move-in ready condition throughout – book a showing with your favourite REALTOR® today! (id:51532)
Tags
| Property Summary |
|---|
| Building |
|---|
| Land |
|---|
| Level | Rooms | Dimensions |
|---|---|---|
| Basement | Living room | 14.83 Ft x 32.83 Ft |
| Bedroom | 9.67 Ft x 11.58 Ft | |
| Bedroom | 11.67 Ft x 9.42 Ft | |
| 4pc Bathroom | 8.00 Ft x 7.75 Ft | |
| Storage | 19.58 Ft x 10.83 Ft | |
| Main level | Other | 12.83 Ft x 16.00 Ft |
| Living room | 18.83 Ft x 12.50 Ft | |
| 4pc Bathroom | 6.50 Ft x 11.58 Ft | |
| Primary Bedroom | 11.92 Ft x 16.33 Ft | |
| Laundry room | 5.67 Ft x 5.58 Ft | |
| 4pc Bathroom | 8.33 Ft x 4.83 Ft | |
| Bedroom | 11.75 Ft x 10.17 Ft |
| Features | |||||
|---|---|---|---|---|---|
| PVC window | Attached Garage(2) | Refrigerator | |||
| Dishwasher | Stove | Microwave | |||
| Microwave Range Hood Combo | Washer & Dryer | Walk out | |||
| Central air conditioning | |||||



























































