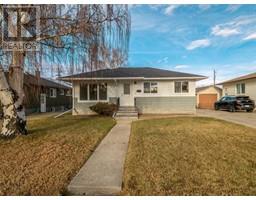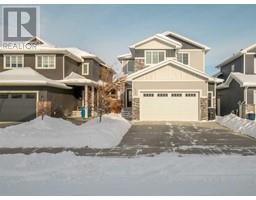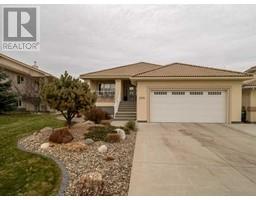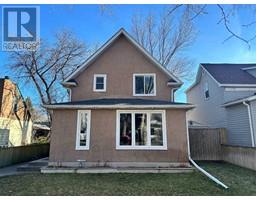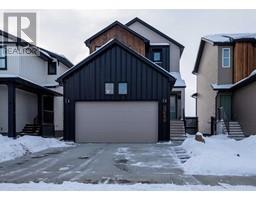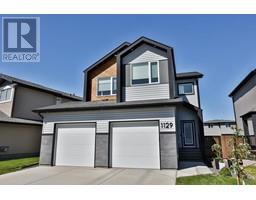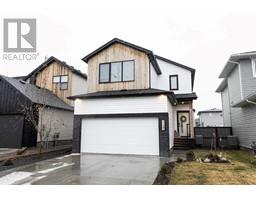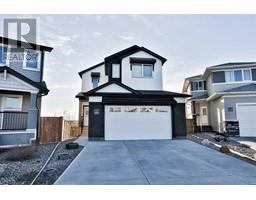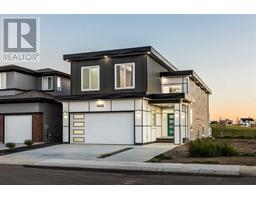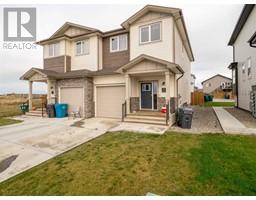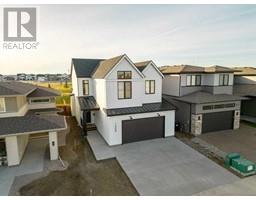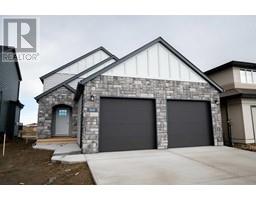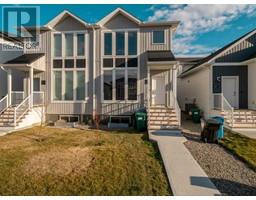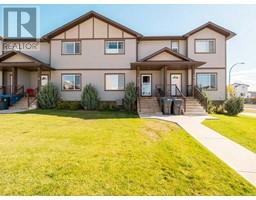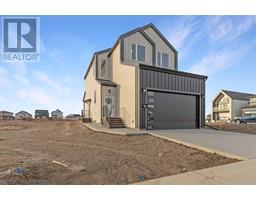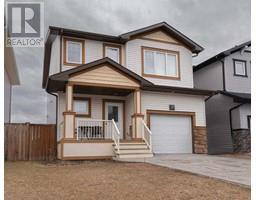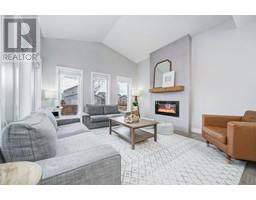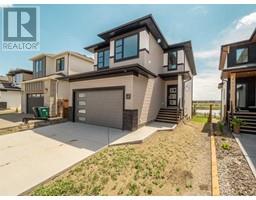228 Canyon Estates Way W The Canyons, Lethbridge, Alberta, CA
Address: 228 Canyon Estates Way W, Lethbridge, Alberta
Summary Report Property
- MKT IDA2106769
- Building TypeHouse
- Property TypeSingle Family
- StatusBuy
- Added10 weeks ago
- Bedrooms6
- Bathrooms4
- Area2725 sq. ft.
- DirectionNo Data
- Added On14 Feb 2024
Property Overview
There are many words that could describe this stunning two storey... but the one word that comes to mind is LUXURY! This is a home that calls to you... such as soaking in a bubble jetted tub with heated back rests on both ends and built-in lighting, then stepping out onto your heated bathroom floor. Or such as preparing for a dinner party in your gorgeous kitchen on your Wolf 6 burner gas stove... but if that's not enough space, you always have your induction stove in the Chef's pantry! This home was a custom build built by Van Arbour and it has so much space... As soon as you step inside, you will see the office with built in desk and ceiling details. Continue and you pass the powder room and boot room with storage lockers... amazing for kids. Then you are in the main living area in the house. It is so unbelievably bright and beautiful. White kitchen with sub zero fridge, the chef's pantry, Wolf stove with griddle and double ovens... eating bar AND a center island... large dining room and living room with fireplace. Take a look up and you will see the speakers that are throughout the entire home, even outside that are ready for your sound system! Head upstairs, the master bedroom provides you with a 5-piece ensuite with heated floors and 2 walk-in closets. There are THREE more great sized bedrooms up here, and behind every closet in this home are built ins! No wire racks... what an amazing upgrade!! A large bonus room and laundry complete the second level. The basement is also fully developed with a theatre room with wet bar, 2 more bedrooms, and another bathroom with separate tub/shower. The backyard is fully landscaped complete with underground sprinklers. (id:51532)
Tags
| Property Summary |
|---|
| Building |
|---|
| Land |
|---|
| Level | Rooms | Dimensions |
|---|---|---|
| Second level | 4pc Bathroom | 8.25 Ft x 12.75 Ft |
| 5pc Bathroom | 13.08 Ft x 17.58 Ft | |
| Bedroom | 10.08 Ft x 11.83 Ft | |
| Bedroom | 14.42 Ft x 10.42 Ft | |
| Family room | 11.08 Ft x 16.00 Ft | |
| Laundry room | 5.83 Ft x 8.33 Ft | |
| Primary Bedroom | 11.42 Ft x 15.25 Ft | |
| Basement | 4pc Bathroom | 8.75 Ft x 11.83 Ft |
| Bedroom | 9.83 Ft x 12.00 Ft | |
| Bedroom | 13.33 Ft x 10.08 Ft | |
| Recreational, Games room | 18.83 Ft x 18.67 Ft | |
| Furnace | 8.50 Ft x 9.83 Ft | |
| Main level | 2pc Bathroom | 4.83 Ft x 4.83 Ft |
| Den | 9.92 Ft x 10.67 Ft | |
| Kitchen | 16.00 Ft x 17.67 Ft | |
| Living room | 12.00 Ft x 14.83 Ft | |
| Bedroom | 10.58 Ft x 13.08 Ft |
| Features | |||||
|---|---|---|---|---|---|
| Attached Garage(2) | Dishwasher | Stove | |||
| Central air conditioning | |||||



















































