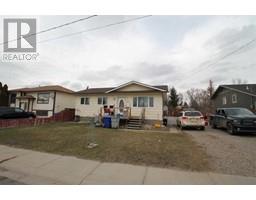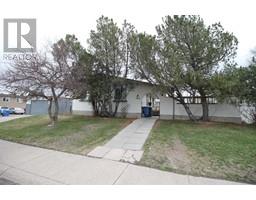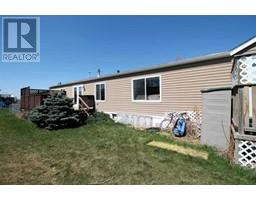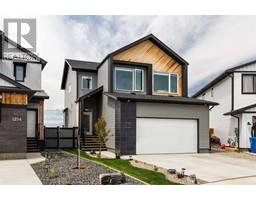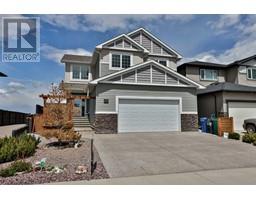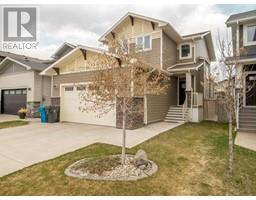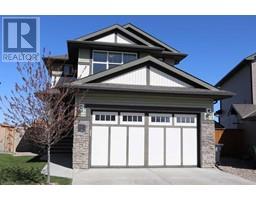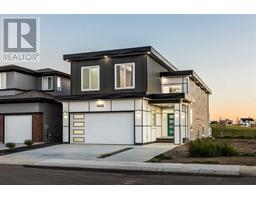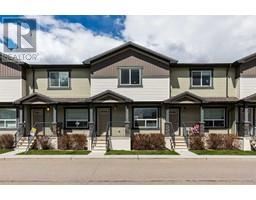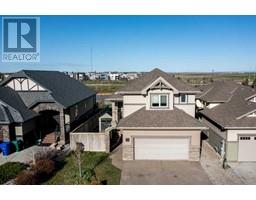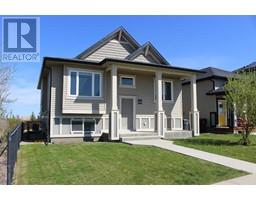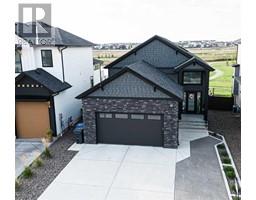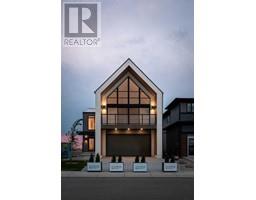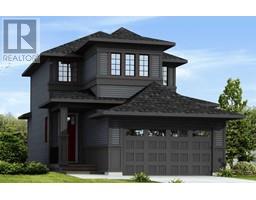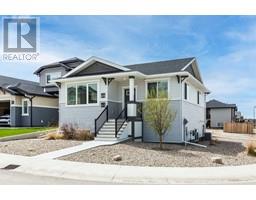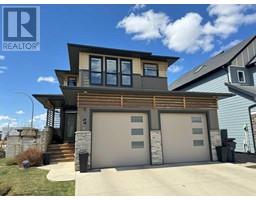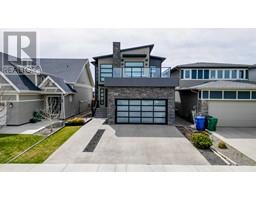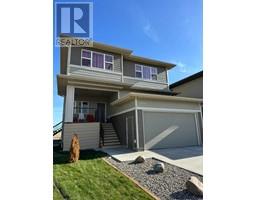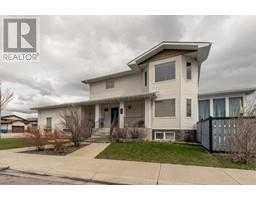2314 10A Avenue S Victoria Park, Lethbridge, Alberta, CA
Address: 2314 10A Avenue S, Lethbridge, Alberta
Summary Report Property
- MKT IDA2127166
- Building TypeHouse
- Property TypeSingle Family
- StatusBuy
- Added2 weeks ago
- Bedrooms5
- Bathrooms2
- Area982 sq. ft.
- DirectionNo Data
- Added On02 May 2024
Property Overview
Are you looking for a great home that needs absolutely nothing? Well here it is. This is fully updated bungalow in a Great Southside Location. Over recent years, this family home has been completely transformed into one of the cutest, cleanest and bright homes you'll find. The updated exterior gives this home great street appeal. When entering, notice to the attention to detail, the windows, flooring, fixtures, even the banister has been updated. Next check out the great use of the space in the custom kitchen. It's so warm and inviting. Also this floor boasts 2 updated bedrooms, updated bathroom and more. Downstairs is completely finished with a nice laundry, full bathroom, family room and 2 bedrooms. The huge yard is picture perfect with Jewel lights, nice patio, mature trees, fully fenced (new), newer shed and a double parking pad at back. The location of this home is ideal for someone looking to be within in walking distance to the hospital (4 blocks), close to schools and transportation, shopping, restaurants and so much more. Yet it's nicely tucked away on a quiet street. This home is ready for you to move in and enjoy life. (id:51532)
Tags
| Property Summary |
|---|
| Building |
|---|
| Land |
|---|
| Level | Rooms | Dimensions |
|---|---|---|
| Lower level | 4pc Bathroom | .00 Ft x .00 Ft |
| Bedroom | 10.50 Ft x 8.67 Ft | |
| Bedroom | 12.00 Ft x 10.50 Ft | |
| Bedroom | 12.00 Ft x 10.50 Ft | |
| Laundry room | 10.50 Ft x 5.17 Ft | |
| Other | 8.42 Ft x 6.83 Ft | |
| Main level | Living room | 25.00 Ft x 11.42 Ft |
| Bedroom | 11.75 Ft x 9.00 Ft | |
| Primary Bedroom | 12.67 Ft x 11.42 Ft | |
| Kitchen | 8.25 Ft x 5.17 Ft | |
| Other | 8.83 Ft x 8.00 Ft | |
| 4pc Bathroom | .00 Ft x .00 Ft |
| Features | |||||
|---|---|---|---|---|---|
| Treed | See remarks | Back lane | |||
| No Smoking Home | Other | Parking Pad | |||
| None | |||||






























