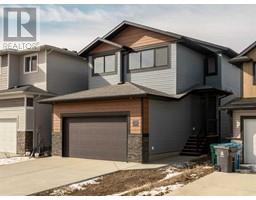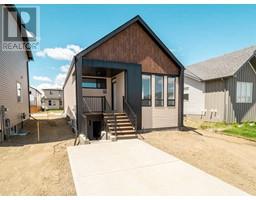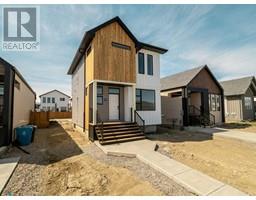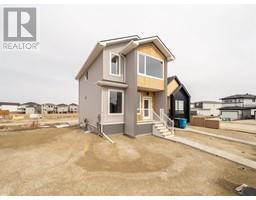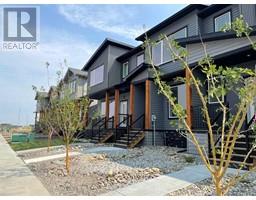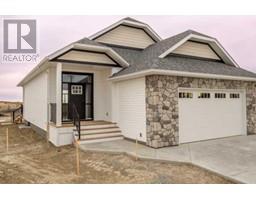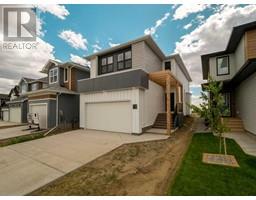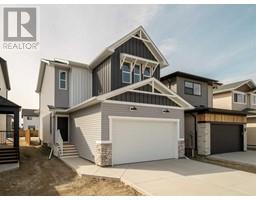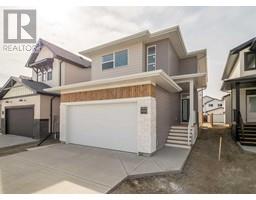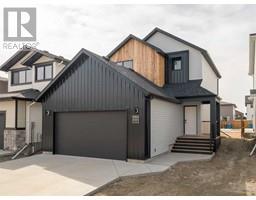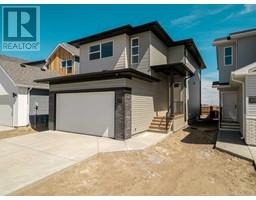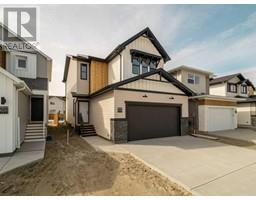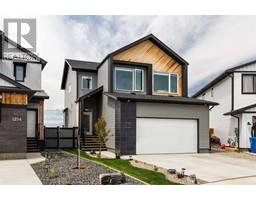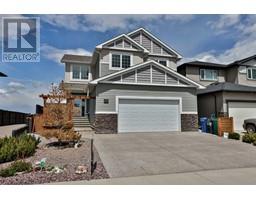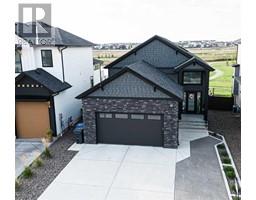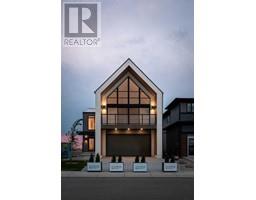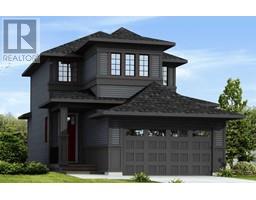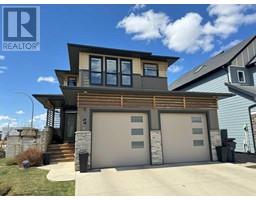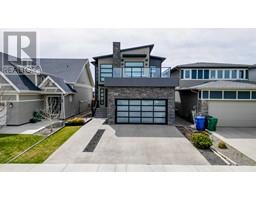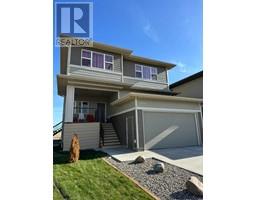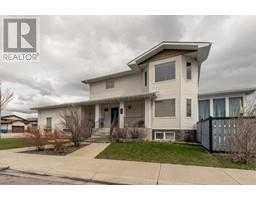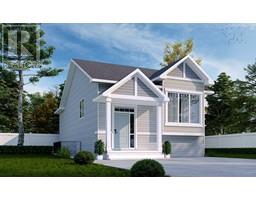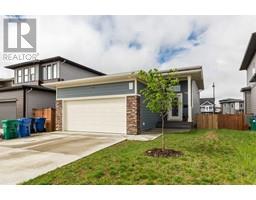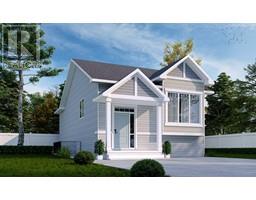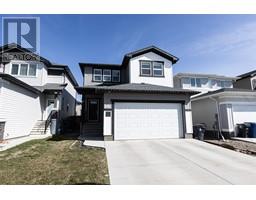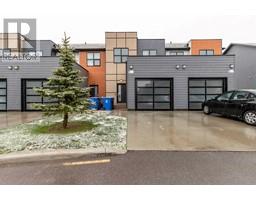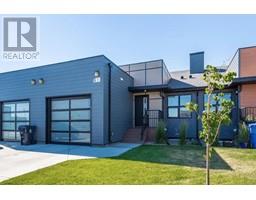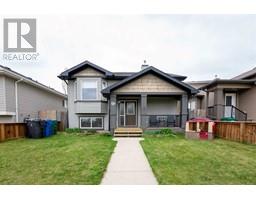240 Blackwolf Place N Blackwolf 2, Lethbridge, Alberta, CA
Address: 240 Blackwolf Place N, Lethbridge, Alberta
Summary Report Property
- MKT IDA2109639
- Building TypeHouse
- Property TypeSingle Family
- StatusBuy
- Added3 weeks ago
- Bedrooms3
- Bathrooms3
- Area2032 sq. ft.
- DirectionNo Data
- Added On07 May 2024
Property Overview
Welcome to the "Aerin" model by Avonlea Homes. This particular home has a WALKOUT BASEMENT BACKING ONTO POND AND PARK. .Upon entry , hang up your coats in the beautiful mudroom conveniently situated near the larger garage entrance. Unload your groceries effortlessly with immediate access from the mud room to the walk through pantry, the main floor includes a convenient 2-piece bathroom, and a central staircase. The open concept adds to the entertaining- friendly layout with easy access to the back deck. Large windows throughout allow for natural sunlight to fill the home. The upper level features a spacious bonus room , 2 bedrooms, Master retreat with walk-in closeted 5 piece ensuite with separate tub and shower and dual sinks separated by a sliding barn door. Basement is undeveloped but you can still enjoy the large windows down and the walk out. There is also a bright laundry room with laundry sink. Home is Virtually staged . New Home Warranty. Check out the virtual Tour of the Soutbrook Show home (id:51532)
Tags
| Property Summary |
|---|
| Building |
|---|
| Land |
|---|
| Level | Rooms | Dimensions |
|---|---|---|
| Main level | Other | 6.67 Ft x 8.50 Ft |
| Kitchen | 11.75 Ft x 13.33 Ft | |
| Dining room | 9.50 Ft x 12.00 Ft | |
| Other | 5.25 Ft x 11.00 Ft | |
| Living room | 14.67 Ft x 13.00 Ft | |
| 2pc Bathroom | .00 Ft x .00 Ft | |
| Upper Level | Primary Bedroom | 12.17 Ft x 13.42 Ft |
| Bedroom | 10.42 Ft x 10.17 Ft | |
| 4pc Bathroom | .00 Ft x .00 Ft | |
| 5pc Bathroom | .00 Ft x .00 Ft | |
| Bedroom | 11.08 Ft x 10.58 Ft | |
| Bonus Room | 12.58 Ft x 14.58 Ft | |
| Laundry room | 6.50 Ft x 9.00 Ft |
| Features | |||||
|---|---|---|---|---|---|
| Cul-de-sac | Attached Garage(2) | Refrigerator | |||
| Range - Gas | Dishwasher | Microwave | |||
| Hood Fan | Walk out | None | |||


























