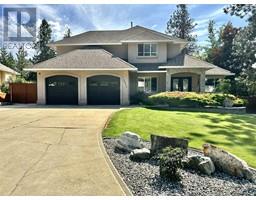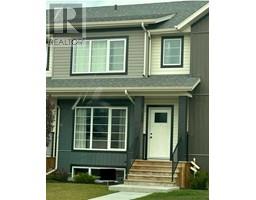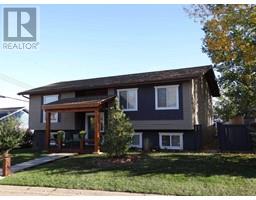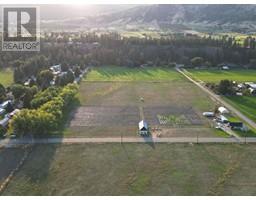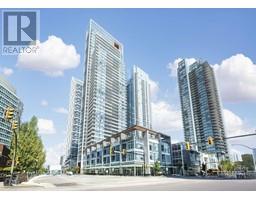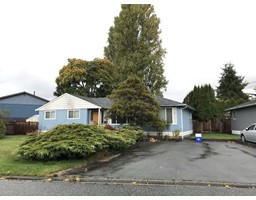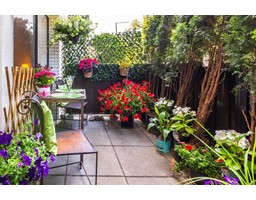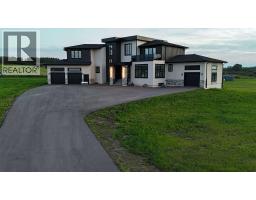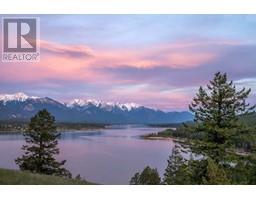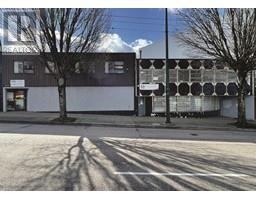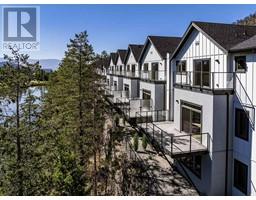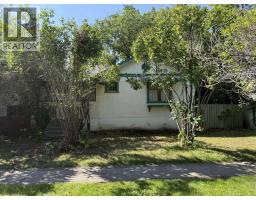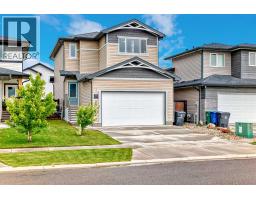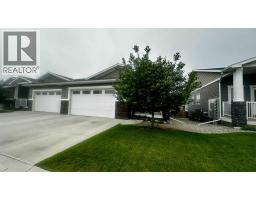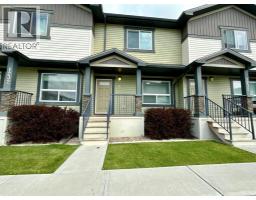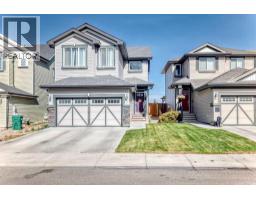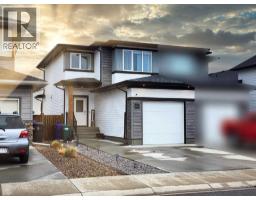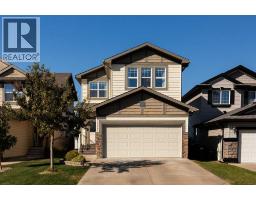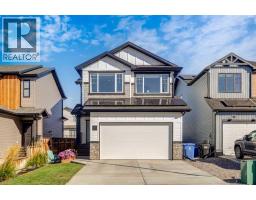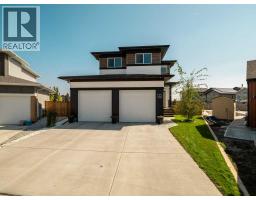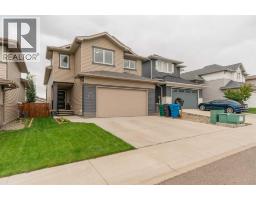2502 8A Avenue N Majestic Place, Lethbridge, Alberta, CA
Address: 2502 8A Avenue N, Lethbridge, Alberta
5 Beds2 Baths1119 sqftStatus: Buy Views : 581
Price
$419,900
Summary Report Property
- MKT IDA2263907
- Building TypeHouse
- Property TypeSingle Family
- StatusBuy
- Added2 weeks ago
- Bedrooms5
- Bathrooms2
- Area1119 sq. ft.
- DirectionNo Data
- Added On11 Oct 2025
Property Overview
For more information, please click the "More Information" button. Nestled on a quiet, friendly street, this sun-filled showpiece blends style and flexibility: 3 bedrooms and 1.5 baths up, plus a lower level with its own private entrance, 2 roomy bedrooms, and a den. The heart of the home is a designer kitchen with Calacatta quartz countertops, sleek new cabinetry, and stainless steel appliances that make everyday cooking feel luxe. Step outside to a big, fenced backyard built for living - automatic sprinklers, mature trees, handy alley access, and tons of parking! Fully renovated top to bottom and truly move-in ready, this is the bright, modern home you’ve been waiting for. (id:51532)
Tags
| Property Summary |
|---|
Property Type
Single Family
Building Type
House
Storeys
1
Square Footage
1119 sqft
Community Name
Majestic Place
Subdivision Name
Majestic Place
Title
Freehold
Land Size
5986 sqft|4,051 - 7,250 sqft
Built in
1967
Parking Type
Other,RV
| Building |
|---|
Bedrooms
Above Grade
3
Below Grade
2
Bathrooms
Total
5
Partial
1
Interior Features
Appliances Included
Refrigerator, Dishwasher, Stove, Hood Fan, Washer & Dryer, Water Heater - Gas
Flooring
Laminate, Vinyl
Basement Features
Separate entrance
Basement Type
Full (Unfinished)
Building Features
Features
Back lane, No Animal Home, No Smoking Home
Foundation Type
Poured Concrete
Style
Detached
Architecture Style
Bungalow
Construction Material
Wood frame
Square Footage
1119 sqft
Total Finished Area
1119 sqft
Heating & Cooling
Cooling
Central air conditioning
Heating Type
Forced air
Exterior Features
Exterior Finish
Stucco, Vinyl siding
Parking
Parking Type
Other,RV
Total Parking Spaces
3
| Land |
|---|
Lot Features
Fencing
Fence
Other Property Information
Zoning Description
R-L
| Level | Rooms | Dimensions |
|---|---|---|
| Basement | Bedroom | 9.17 Ft x 19.67 Ft |
| Bedroom | 10.50 Ft x 12.67 Ft | |
| Main level | Kitchen | 12.92 Ft x 13.25 Ft |
| Living room | 18.83 Ft x 13.58 Ft | |
| Dining room | 9.00 Ft x 9.92 Ft | |
| Primary Bedroom | 10.83 Ft x 13.08 Ft | |
| Bedroom | 8.83 Ft x 10.17 Ft | |
| Bedroom | 8.17 Ft x 10.17 Ft | |
| Other | 4.92 Ft x 8.33 Ft | |
| Other | 4.50 Ft x 5.08 Ft | |
| 4pc Bathroom | .00 Ft x .00 Ft | |
| 2pc Bathroom | .00 Ft x .00 Ft |
| Features | |||||
|---|---|---|---|---|---|
| Back lane | No Animal Home | No Smoking Home | |||
| Other | RV | Refrigerator | |||
| Dishwasher | Stove | Hood Fan | |||
| Washer & Dryer | Water Heater - Gas | Separate entrance | |||
| Central air conditioning | |||||






























