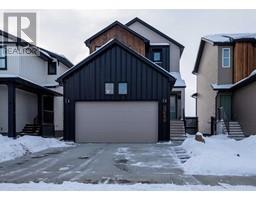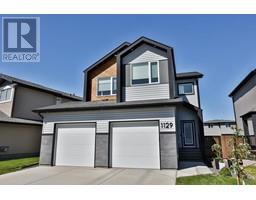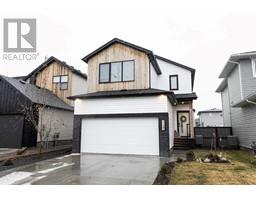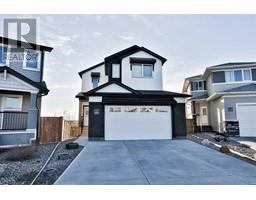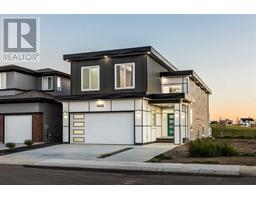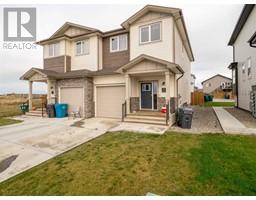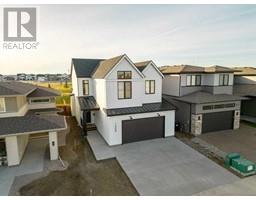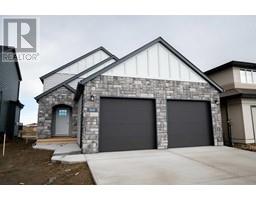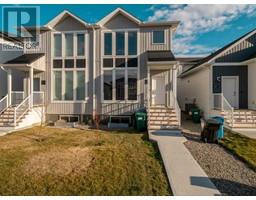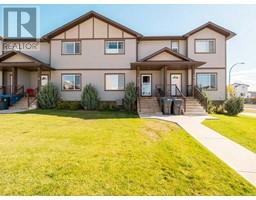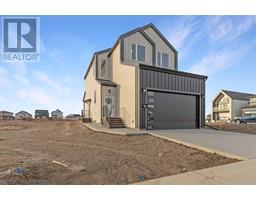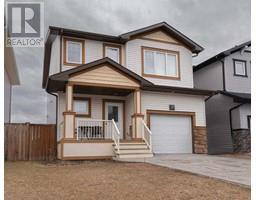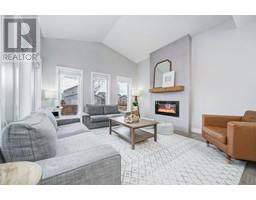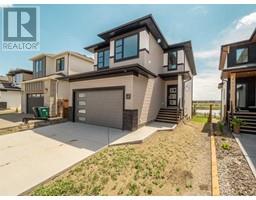27 Fairmont Court S Fairmont, Lethbridge, Alberta, CA
Address: 27 Fairmont Court S, Lethbridge, Alberta
Summary Report Property
- MKT IDA2106766
- Building TypeHouse
- Property TypeSingle Family
- StatusBuy
- Added11 weeks ago
- Bedrooms4
- Bathrooms2
- Area1081 sq. ft.
- DirectionNo Data
- Added On09 Feb 2024
Property Overview
Welcome to 27 Fairmont Court South! This stunning property offers a perfect blend of modern comfort and functional design. With 4 bedrooms and 2 bathrooms, including a full ensuite, this home provides ample space for families to thrive. The main floor has undergone a recent renovation, showcasing a contemporary aesthetic with a brand-new kitchen, updated flooring, fresh paint, stylish trim, and modern countertops. The result is a welcoming and aesthetically pleasing living space that caters to both comfort and style. The basement family room features a gas fireplace downstairs, creating a cozy atmosphere for relaxation and gatherings. The double attached garage ensures convenient parking, while the detached 28' by 32' heated garage/shop is a dream for hobbyists and those in need of extra storage space. Situated on a spacious pie lot, this property boasts a large yard that provides endless possibilities for outdoor activities and entertaining. Whether you're hosting family barbecues, gardening, or simply enjoying the outdoors, the expansive yard offers a private oasis. 27 Fairmont Court South is more than just a house; it's a well-designed and meticulously maintained home that combines modern updates with practical amenities. Don't miss the opportunity to make this property your own and enjoy the exceptional lifestyle it has to offer in this beautiful South Lethbridge location! (id:51532)
Tags
| Property Summary |
|---|
| Building |
|---|
| Land |
|---|
| Level | Rooms | Dimensions |
|---|---|---|
| Lower level | Family room | 19.92 Ft x 16.67 Ft |
| Bedroom | 13.08 Ft x 10.92 Ft | |
| Bedroom | 13.08 Ft x 10.58 Ft | |
| Furnace | 10.08 Ft x 11.92 Ft | |
| Main level | Primary Bedroom | 11.25 Ft x 13.17 Ft |
| 4pc Bathroom | 4.83 Ft x 9.00 Ft | |
| Kitchen | 13.33 Ft x 11.67 Ft | |
| Dining room | 13.33 Ft x 8.58 Ft | |
| Living room | 13.08 Ft x 19.42 Ft | |
| Bedroom | 10.08 Ft x 11.92 Ft | |
| 4pc Bathroom | 4.92 Ft x 7.83 Ft |
| Features | |||||
|---|---|---|---|---|---|
| Cul-de-sac | Back lane | Concrete | |||
| Attached Garage(2) | Detached Garage(3) | See remarks | |||
| Central air conditioning | |||||








































