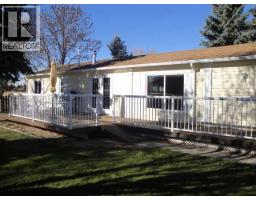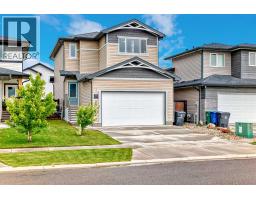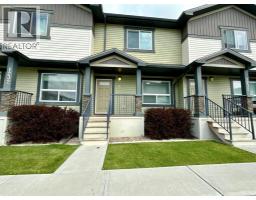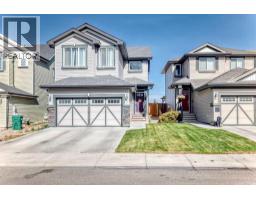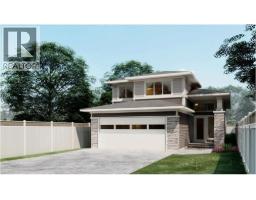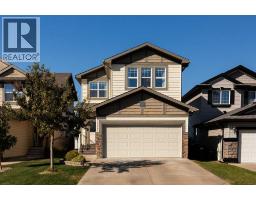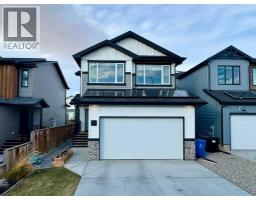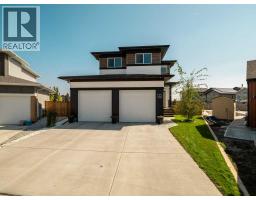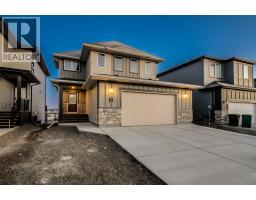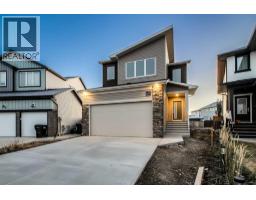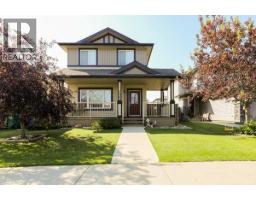2921 29 Street S Parkbridge Estates, Lethbridge, Alberta, CA
Address: 2921 29 Street S, Lethbridge, Alberta
Summary Report Property
- MKT IDA2270102
- Building TypeMobile Home
- Property TypeSingle Family
- StatusBuy
- Added1 weeks ago
- Bedrooms3
- Bathrooms2
- Area1120 sq. ft.
- DirectionNo Data
- Added On13 Nov 2025
Property Overview
Located in a vibrant active adult community, this meticulously maintained 1120 sq ft home offers 3 bedrooms and 2 updated bathrooms featuring high-rise toilets and fresh flooring throughout the hall, office/bedroom, bedroom, and bath. The spacious living room is enhanced by a cozy gas fireplace and an extra window for added natural light. Enjoy a newer kitchen and pantry, upgraded mechanicals including furnace, hot water tank, air conditioning, and a 2018 sump pump. Most of the home is drywalled, adding to its polished feel. Outdoor living is a dream with a huge covered deck, enclosed sunroom, indoor shed, and newly landscaped yard with a patio behind the detached 14' x 20' garage, complete with remote opener. This move-in-ready gem blends comfort, convenience, and thoughtful upgrades throughout. Buyer must be approved by Parkbridge Estates management. (id:51532)
Tags
| Property Summary |
|---|
| Building |
|---|
| Level | Rooms | Dimensions |
|---|---|---|
| Main level | Other | 12.00 Ft x 14.83 Ft |
| Living room | 13.75 Ft x 14.83 Ft | |
| Primary Bedroom | 11.25 Ft x 14.83 Ft | |
| Bedroom | 9.17 Ft x 9.42 Ft | |
| Bedroom | 7.42 Ft x 9.42 Ft | |
| 4pc Bathroom | .00 Ft x .00 Ft | |
| 4pc Bathroom | .00 Ft x .00 Ft |
| Features | |||||
|---|---|---|---|---|---|
| Detached Garage(1) | Refrigerator | Stove | |||
| Washer & Dryer | Central air conditioning | ||||

















