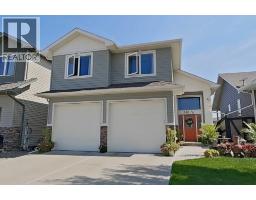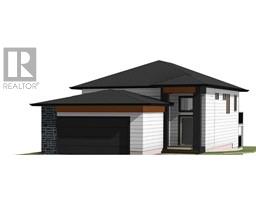2931 29 Avenue S Parkbridge Estates, Lethbridge, Alberta, CA
Address: 2931 29 Avenue S, Lethbridge, Alberta
Summary Report Property
- MKT IDA2249831
- Building TypeMobile Home
- Property TypeSingle Family
- StatusBuy
- Added7 days ago
- Bedrooms3
- Bathrooms2
- Area1456 sq. ft.
- DirectionNo Data
- Added On22 Aug 2025
Property Overview
You might think you’ve walked into a luxury condo, but this is actually a fully reimagined double-wide modular home. Every inch has been beautifully redesigned, with continuous vinyl plank flooring throughout—no transition strips in sight. The kitchen is a showstopper, featuring endless granite countertops, sleek stainless steel appliances, and a layout that’s both stylish and highly functional. The open-concept living space offers family room with a built-in electric fireplace set against a striking brick feature wall. The spacious primary bedroom boasts a spa-inspired ensuite with a walk-in shower. 2 additional bedrooms and a full bath with tub provide plenty of room for family or guests. The attached double garage has a single door and has been converted into a versatile storage and gym space but can easily be returned to its original use. Outside, you’ll appreciate the beautiful green space and the peaceful atmosphere of this well-kept community. Call your REALTOR® today to book your showing. (id:51532)
Tags
| Property Summary |
|---|
| Building |
|---|
| Land |
|---|
| Level | Rooms | Dimensions |
|---|---|---|
| Main level | Kitchen | 17.75 Ft x 13.08 Ft |
| Dining room | 7.08 Ft x 8.00 Ft | |
| Primary Bedroom | 13.00 Ft x 13.00 Ft | |
| Bedroom | 10.83 Ft x 9.50 Ft | |
| Bedroom | 10.33 Ft x 12.33 Ft | |
| 4pc Bathroom | .00 Ft x .00 Ft | |
| 4pc Bathroom | .00 Ft x .00 Ft |
| Features | |||||
|---|---|---|---|---|---|
| No Animal Home | Attached Garage(2) | Refrigerator | |||
| Stove | Freezer | Microwave Range Hood Combo | |||
| Washer & Dryer | Central air conditioning | ||||














































