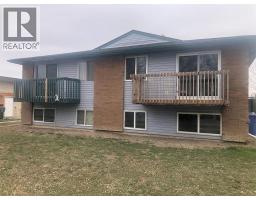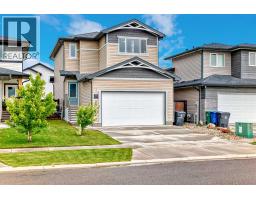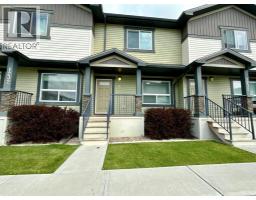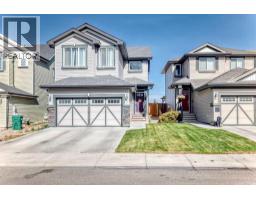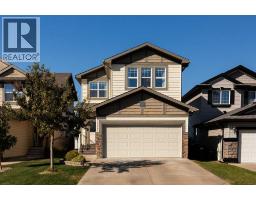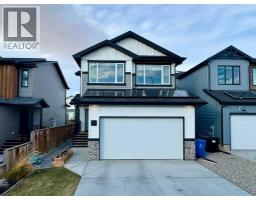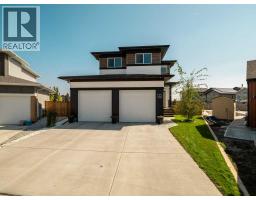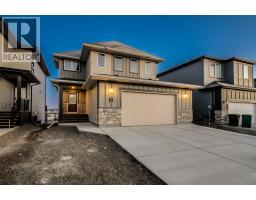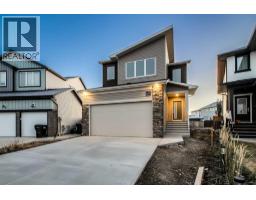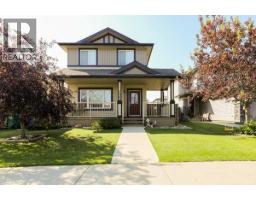295 Sixmile Ridge S Southgate, Lethbridge, Alberta, CA
Address: 295 Sixmile Ridge S, Lethbridge, Alberta
5 Beds3 Baths1725 sqftStatus: Buy Views : 303
Price
$699,000
Summary Report Property
- MKT IDA2271171
- Building TypeHouse
- Property TypeSingle Family
- StatusBuy
- Added5 hours ago
- Bedrooms5
- Bathrooms3
- Area1725 sq. ft.
- DirectionNo Data
- Added On21 Nov 2025
Property Overview
Pristine Custom built Bi level home with Huge Primary bedroom over garage, massive walk in closet, extra large 5 piece ensuite, 3 sided fire place in the primary bedroom, large soaker tube, balcony off bedroom. Main floor laundry, open floor plan, many executive upgrades, granite counters, fire place, 2 more bedrooms and a large deck. Down stairs is suited with separate laundry, private walk out entrance and 2 more bedrooms, great for a large family, mom and dad suite or revenue income. (id:51532)
Tags
| Property Summary |
|---|
Property Type
Single Family
Building Type
House
Square Footage
1725 sqft
Community Name
Southgate
Subdivision Name
Southgate
Title
Freehold
Land Size
4256 sqft|4,051 - 7,250 sqft
Built in
2012
Parking Type
Attached Garage(2),Other
| Building |
|---|
Bedrooms
Above Grade
3
Below Grade
2
Bathrooms
Total
5
Interior Features
Appliances Included
Refrigerator, Dishwasher, Stove, Microwave, Microwave Range Hood Combo, Washer & Dryer
Flooring
Carpeted, Ceramic Tile, Laminate
Basement Features
Separate entrance, Walk-up, Suite
Basement Type
Full (Finished)
Building Features
Features
No Animal Home, No Smoking Home
Foundation Type
Poured Concrete
Style
Detached
Architecture Style
Bi-level
Construction Material
Wood frame
Square Footage
1725 sqft
Total Finished Area
1725 sqft
Structures
Deck
Heating & Cooling
Cooling
Central air conditioning
Heating Type
Forced air
Exterior Features
Exterior Finish
Stone, Vinyl siding
Parking
Parking Type
Attached Garage(2),Other
Total Parking Spaces
4
| Land |
|---|
Lot Features
Fencing
Fence
Other Property Information
Zoning Description
R-L
| Level | Rooms | Dimensions |
|---|---|---|
| Second level | Primary Bedroom | 19.00 Ft x 11.50 Ft |
| 5pc Bathroom | Measurements not available | |
| Lower level | Family room | 23.33 Ft x 16.50 Ft |
| Bedroom | 16.00 Ft x 11.00 Ft | |
| Bedroom | 15.00 Ft x 13.00 Ft | |
| 5pc Bathroom | Measurements not available | |
| Main level | Kitchen | 15.00 Ft x 9.50 Ft |
| Living room | 15.00 Ft x 14.50 Ft | |
| 4pc Bathroom | Measurements not available | |
| Dining room | 11.00 Ft x 10.00 Ft | |
| Bedroom | 12.50 Ft x 9.50 Ft | |
| Bedroom | 11.17 Ft x 10.00 Ft |
| Features | |||||
|---|---|---|---|---|---|
| No Animal Home | No Smoking Home | Attached Garage(2) | |||
| Other | Refrigerator | Dishwasher | |||
| Stove | Microwave | Microwave Range Hood Combo | |||
| Washer & Dryer | Separate entrance | Walk-up | |||
| Suite | Central air conditioning | ||||




































