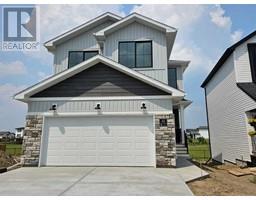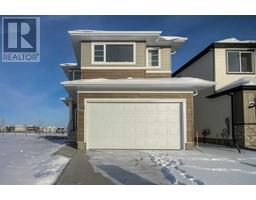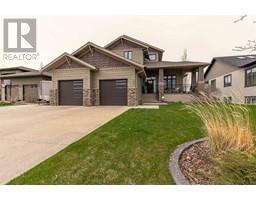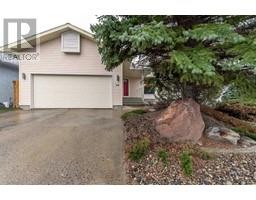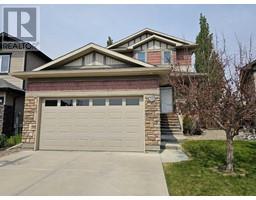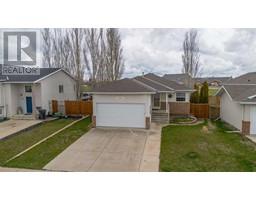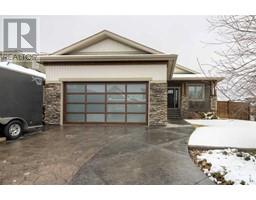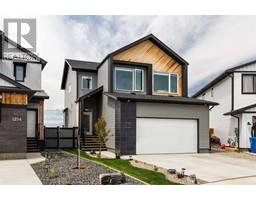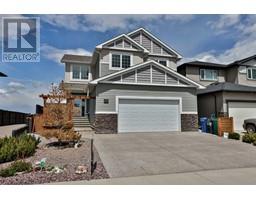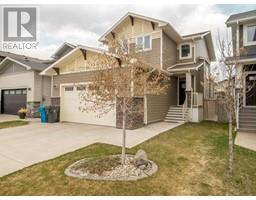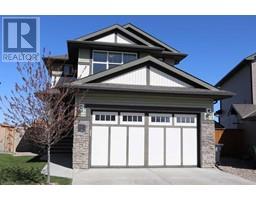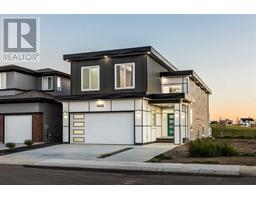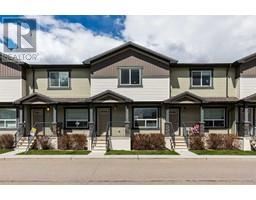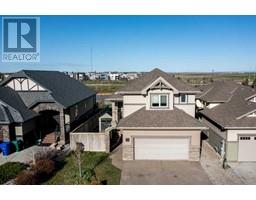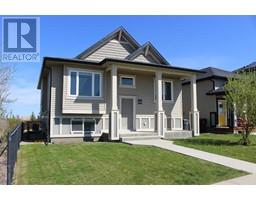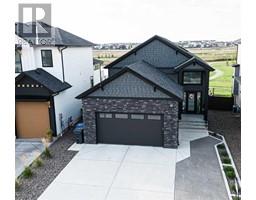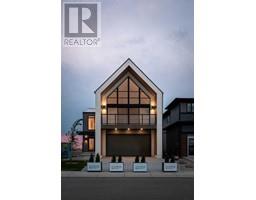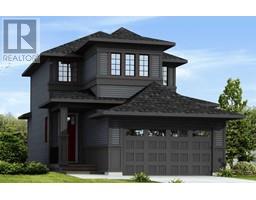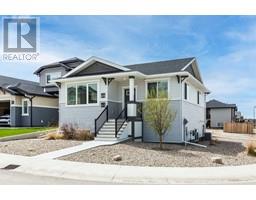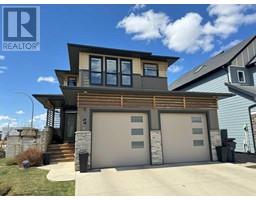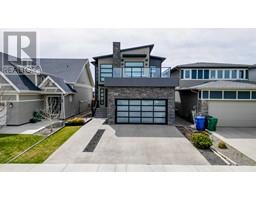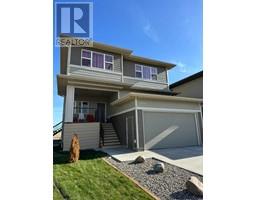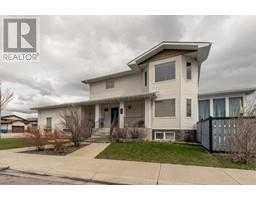30 Blackwolf Pass N Blackwolf 2, Lethbridge, Alberta, CA
Address: 30 Blackwolf Pass N, Lethbridge, Alberta
Summary Report Property
- MKT IDA2130270
- Building TypeHouse
- Property TypeSingle Family
- StatusBuy
- Added1 weeks ago
- Bedrooms3
- Bathrooms2
- Area1448 sq. ft.
- DirectionNo Data
- Added On08 May 2024
Property Overview
Introducing the contemporary, the edgy, the gorgeous HEMSDALE V by Stranville Living! This bi-level + bonus is the perfect combination of bold, practical and oh-so beautiful! From the stunning details of the eclectic light fixtures, matte black faucets, gold pulls to the soaring ceilings, green space views and SO much more, this is a real crowd-pleaser! The front entry greets you with a huge storage closet, warm laminate flooring and a few steps up to the open concept living/dining and kitchen area. The kitchen boasts panel-front appliances, induction cook top, custom range hood, quartz counters and much-needed pantry space. Sharing the main floor are two bedrooms, a 4 piece bathroom and a deck to enjoy the view! Taking a few steps upstairs is your primary suite! Spacious walk-in closet, 5 piece ensuite with tiled shower, soaker tub, dual vanity and quartz counters! The basement can be developed with an additional 2 bedrooms + bathroom, there's a double attached garage and your yard will extend into the green space behind! (id:51532)
Tags
| Property Summary |
|---|
| Building |
|---|
| Land |
|---|
| Level | Rooms | Dimensions |
|---|---|---|
| Main level | 4pc Bathroom | Measurements not available |
| Bedroom | 3.73 M x 3.12 M | |
| Bedroom | 3.41 M x 3.33 M | |
| Dining room | 3.71 M x 2.36 M | |
| Foyer | 2.74 M x 1.91 M | |
| Kitchen | 3.83 M x 4.70 M | |
| Living room | 3.99 M x 4.22 M | |
| Upper Level | 5pc Bathroom | Measurements not available |
| Primary Bedroom | 3.61 M x 4.44 M |
| Features | |||||
|---|---|---|---|---|---|
| Closet Organizers | No Animal Home | No Smoking Home | |||
| Attached Garage(2) | Refrigerator | Dishwasher | |||
| Oven | Microwave | Hood Fan | |||
| Garage door opener | None | ||||




















































