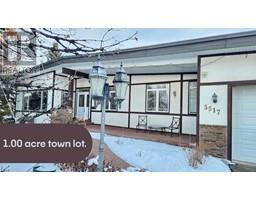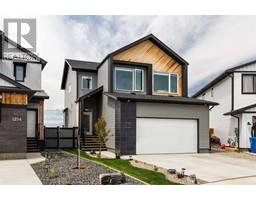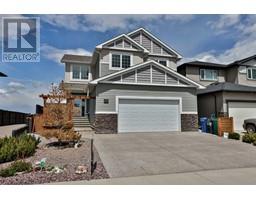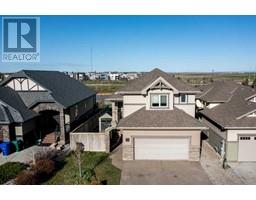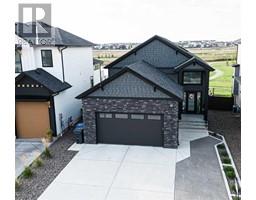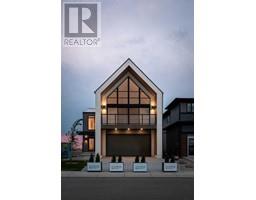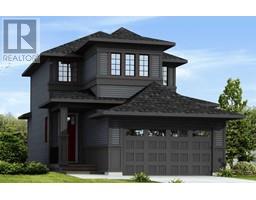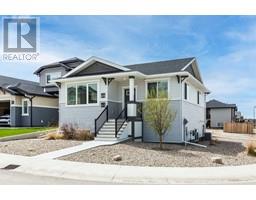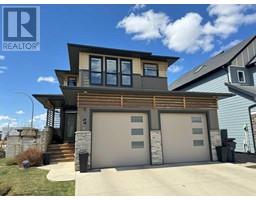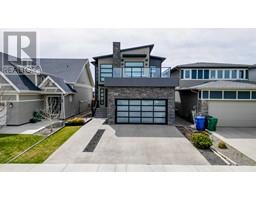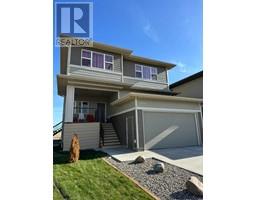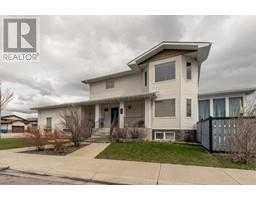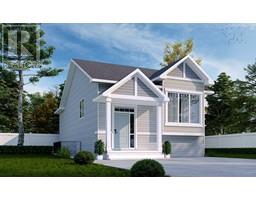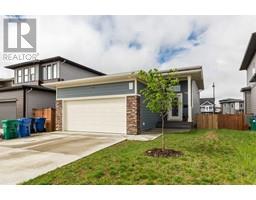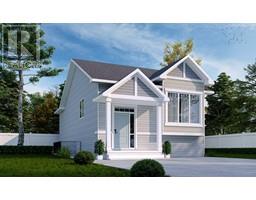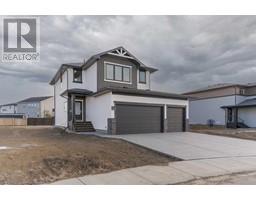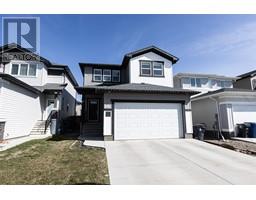30 Couleesprings Place S Southgate, Lethbridge, Alberta, CA
Address: 30 Couleesprings Place S, Lethbridge, Alberta
4 Beds3 Baths1132 sqftStatus: Buy Views : 346
Price
$525,000
Summary Report Property
- MKT IDA2122051
- Building TypeHouse
- Property TypeSingle Family
- StatusBuy
- Added3 weeks ago
- Bedrooms4
- Bathrooms3
- Area1132 sq. ft.
- DirectionNo Data
- Added On01 May 2024
Property Overview
Welcome to your dream home in the sought after Southgate neighbourhood. This beautiful property sits on a large pie lot at the end of a quiet cul-de-sac, offering plenty of peaceful space. Open concept design that seamlessly connects the living room, dining room and kitchen. The kitchen features under cabinet lighting, and display cabinetry and accesses the covered deck for BBQ's or sipping tea. The common living areas up and down, both have high end flooring upgrades. Huge backyard with upgraded landscaping, underground sprinklers, RV parking and a covered walkout patio!! Heated double garage includes sink & central vacuum. This home offers comfort and practicality. Don't miss out on this gem! (id:51532)
Tags
| Property Summary |
|---|
Property Type
Single Family
Building Type
House
Square Footage
1132 sqft
Community Name
Southgate
Subdivision Name
Southgate
Title
Freehold
Land Size
7582 sqft|7,251 - 10,889 sqft
Built in
2007
Parking Type
Attached Garage(2),Garage,Heated Garage
| Building |
|---|
Bedrooms
Above Grade
2
Below Grade
2
Bathrooms
Total
4
Interior Features
Appliances Included
Refrigerator, Dishwasher, Stove, Window Coverings, Garage door opener, Washer & Dryer
Flooring
Laminate, Tile
Basement Features
Walk out
Basement Type
Full (Finished)
Building Features
Features
Cul-de-sac, PVC window
Foundation Type
Poured Concrete
Style
Detached
Architecture Style
Bi-level
Square Footage
1132 sqft
Total Finished Area
1132 sqft
Structures
Deck
Heating & Cooling
Cooling
Central air conditioning
Heating Type
Forced air
Exterior Features
Exterior Finish
Stone, Vinyl siding
Neighbourhood Features
Community Features
Golf Course Development, Lake Privileges
Amenities Nearby
Airport, Golf Course, Park, Playground, Recreation Nearby
Parking
Parking Type
Attached Garage(2),Garage,Heated Garage
Total Parking Spaces
4
| Land |
|---|
Lot Features
Fencing
Fence
Other Property Information
Zoning Description
R-L
| Level | Rooms | Dimensions |
|---|---|---|
| Lower level | 4pc Bathroom | .00 Ft |
| Bedroom | 10.75 Ft x 14.17 Ft | |
| Laundry room | 13.00 Ft x 8.75 Ft | |
| Bedroom | 11.33 Ft x 13.58 Ft | |
| Family room | 18.58 Ft x 20.33 Ft | |
| Main level | Primary Bedroom | 17.42 Ft x 13.17 Ft |
| 4pc Bathroom | Measurements not available | |
| 3pc Bathroom | Measurements not available | |
| Bedroom | 11.50 Ft x 11.33 Ft | |
| Kitchen | 12.58 Ft x 13.50 Ft | |
| Dining room | 13.42 Ft x 8.00 Ft | |
| Living room | 14.42 Ft x 12.08 Ft |
| Features | |||||
|---|---|---|---|---|---|
| Cul-de-sac | PVC window | Attached Garage(2) | |||
| Garage | Heated Garage | Refrigerator | |||
| Dishwasher | Stove | Window Coverings | |||
| Garage door opener | Washer & Dryer | Walk out | |||
| Central air conditioning | |||||







































