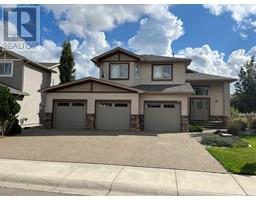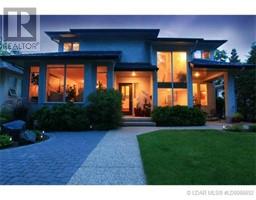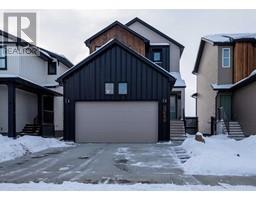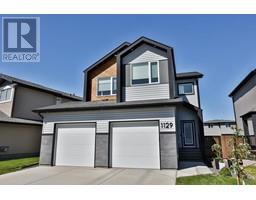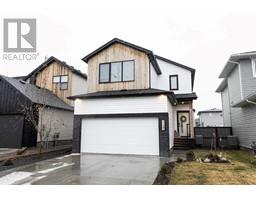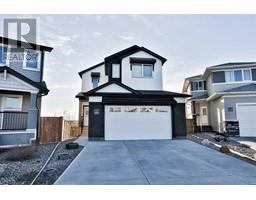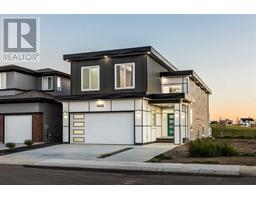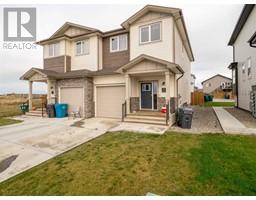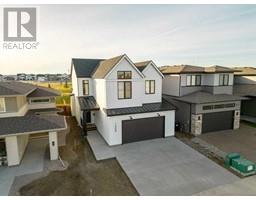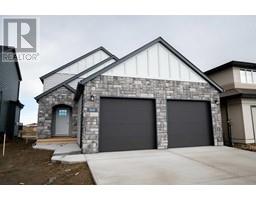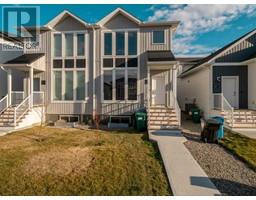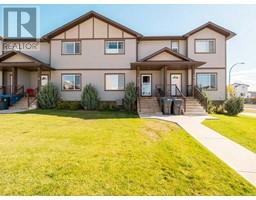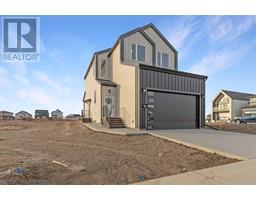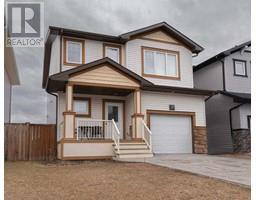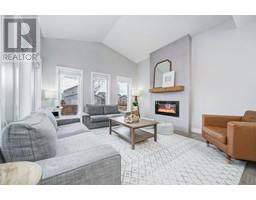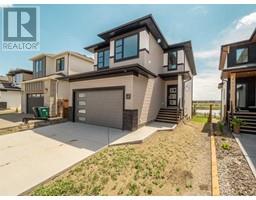302, 4210 20 Avenue S Redwood, Lethbridge, Alberta, CA
Address: 302, 4210 20 Avenue S, Lethbridge, Alberta
Summary Report Property
- MKT IDA2101286
- Building TypeApartment
- Property TypeSingle Family
- StatusBuy
- Added11 weeks ago
- Bedrooms2
- Bathrooms1
- Area1000 sq. ft.
- DirectionNo Data
- Added On09 Feb 2024
Property Overview
Welcome to the epitome of modern living at Sunrise Manor! Picture this: Your cozy haven awaits, nestled in the heart of convenience and contemporary charm. This is not just a home; it's a lifestyle upgrade.As you step into this chic dwelling, the first thing that catches your eye is the convenience of IN-SUITE LAUNDRY. No more lugging baskets down the hall – just the sweet hum of efficiency right at your fingertips.Now, let's talk unique. Imagine having a bonus loft that could be your office, your media room, or even your personal sanctuary. How? Well, there's a spiral staircase waiting to elevate your living experience. Flexibility is the name of the game.Feel the warmth as you gather around the gas fireplace on chilly evenings. Embrace the outdoors on covered sundeck that extends your living space beyond walls. Oh, and storage? We've got you covered – inside and outside the suite. Practicality meets style.Venture into the master bedroom, where a walk-thru closet with a makeup desk is a daily indulgence. It's not just a bedroom; it's your personal retreat, a setup designed for hassle-free mornings.And here's the kicker – condo fees covering all utilities! Say goodbye to unexpected costs and hello to significant savings. Students, first-time buyers, and investors, this is your golden ticket.Sunrise Manor isn't just a home; it's a canvas for your vibrant life. Make your mark in a place where convenience, style, and savings converge. Your next chapter begins here. Ready to turn the key to your new adventure? Let's make it happen. Price includes new carpet thru-out (samples in the suite), have something to sell, no problem, owners will take trades, almost anything, what do you have? (id:51532)
Tags
| Property Summary |
|---|
| Building |
|---|
| Land |
|---|
| Level | Rooms | Dimensions |
|---|---|---|
| Second level | Loft | 12.42 Ft x 8.00 Ft |
| Main level | Primary Bedroom | 13.00 Ft x 10.00 Ft |
| Other | 6.50 Ft x 6.50 Ft | |
| Bedroom | 13.75 Ft x 6.00 Ft | |
| Living room | 14.00 Ft x 12.50 Ft | |
| Dining room | 8.50 Ft x 8.33 Ft | |
| Kitchen | 8.50 Ft x 9.50 Ft | |
| 4pc Bathroom | .00 Ft x .00 Ft | |
| Laundry room | 7.50 Ft x 4.00 Ft |
| Features | |||||
|---|---|---|---|---|---|
| See remarks | Other | No Smoking Home | |||
| Parking | Other | Refrigerator | |||
| Range - Electric | Dishwasher | See Remarks | |||
































