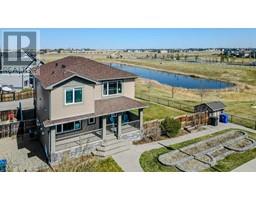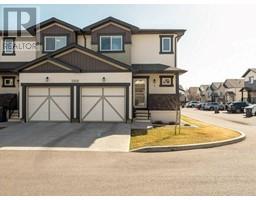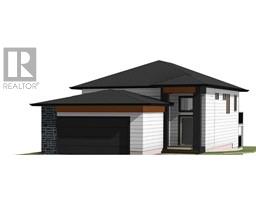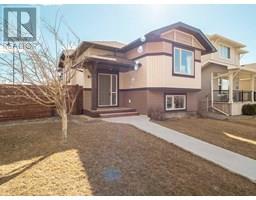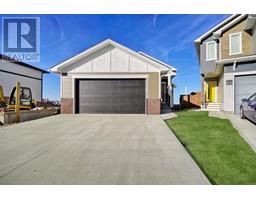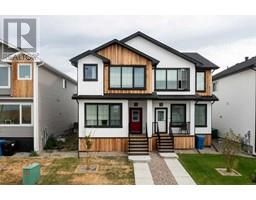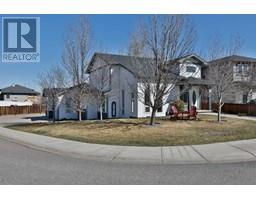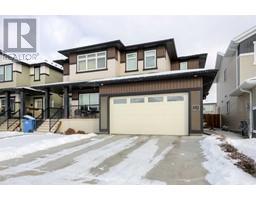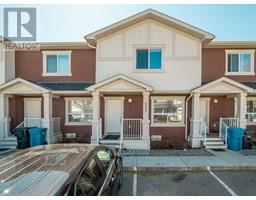302 Laval Boulevard W Varsity Village, Lethbridge, Alberta, CA
Address: 302 Laval Boulevard W, Lethbridge, Alberta
Summary Report Property
- MKT IDA2228307
- Building TypeHouse
- Property TypeSingle Family
- StatusBuy
- Added12 hours ago
- Bedrooms3
- Bathrooms2
- Area1841 sq. ft.
- DirectionNo Data
- Added On07 Jun 2025
Property Overview
A unique 4 level split in the heart of Varsity Village - backing onto a walking path that leads to a park, one block from Nicholas Sheran and the spacious corner lot makes this a really special home. The main floor is focused on hosting - a bright living room with separation from the front entry, an eat-in kitchen with lots of space for the family to enjoy family meals and opens onto the covered deck! Heading upstairs there are 3 bedrooms that share a 4 piece bathroom (including jetted tub!). The lower level hosts a large family room with wood-burning fireplace and an option to add another bedroom and full laundry room. The basement has a recently renovated 3 piece bathroom, tons of cold storage and a flex room that works well as an office, movie room or games room! The backyard is a private oasis with an extended patio, pergola, water feature, storage shed and there's still a side yard to enjoy! (id:51532)
Tags
| Property Summary |
|---|
| Building |
|---|
| Land |
|---|
| Level | Rooms | Dimensions |
|---|---|---|
| Basement | 3pc Bathroom | 6.00 Ft x 9.25 Ft |
| Recreational, Games room | 12.42 Ft x 14.83 Ft | |
| Storage | 16.83 Ft x 5.75 Ft | |
| Storage | 6.42 Ft x 18.92 Ft | |
| Furnace | 10.83 Ft x 5.00 Ft | |
| Lower level | Bonus Room | 11.17 Ft x 12.25 Ft |
| Family room | 16.58 Ft x 17.50 Ft | |
| Laundry room | 10.58 Ft x 8.83 Ft | |
| Main level | Kitchen | 11.75 Ft x 11.33 Ft |
| Dining room | 11.75 Ft x 13.83 Ft | |
| Living room | 14.42 Ft x 16.92 Ft | |
| Dining room | 12.83 Ft x 8.08 Ft | |
| Upper Level | 4pc Bathroom | 12.75 Ft x 8.08 Ft |
| Primary Bedroom | 16.42 Ft x 11.33 Ft | |
| Bedroom | 10.67 Ft x 10.67 Ft | |
| Bedroom | 14.42 Ft x 11.33 Ft |
| Features | |||||
|---|---|---|---|---|---|
| Treed | No Smoking Home | Attached Garage(1) | |||
| Refrigerator | Cooktop - Electric | Dishwasher | |||
| Oven | Microwave Range Hood Combo | Garage door opener | |||
| Washer & Dryer | Central air conditioning | ||||





















































