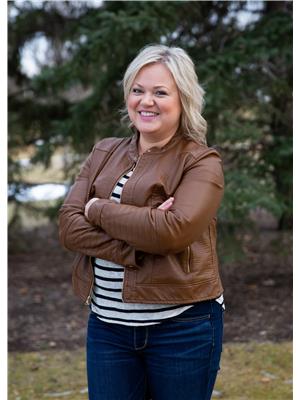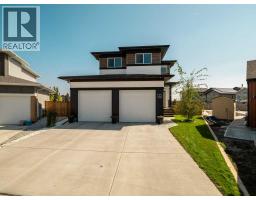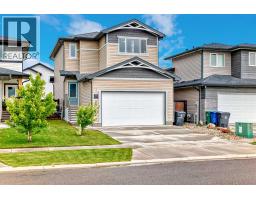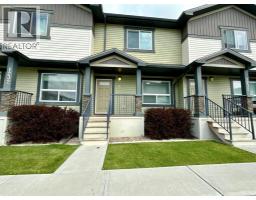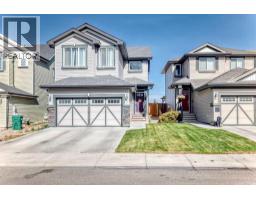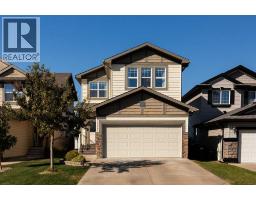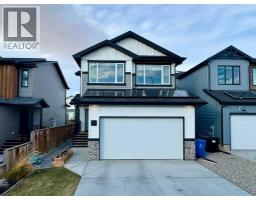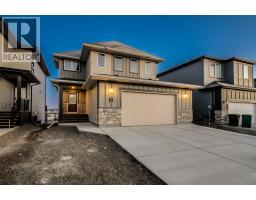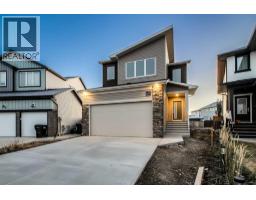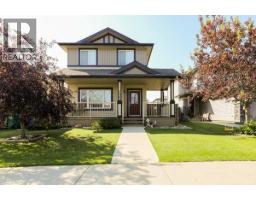308 7A Avenue S London Road, Lethbridge, Alberta, CA
Address: 308 7A Avenue S, Lethbridge, Alberta
Summary Report Property
- MKT IDA2269659
- Building TypeHouse
- Property TypeSingle Family
- StatusBuy
- Added6 days ago
- Bedrooms4
- Bathrooms3
- Area1752 sq. ft.
- DirectionNo Data
- Added On15 Nov 2025
Property Overview
This is a home to get excited about! A Rare Blend of Charm & Modern Luxury! Only once in a while does a home like this come along, where historic character meets modern perfection. Have you ever dreamt of owning a stunning character home but wished for all the new components of a brand-new build? Your dream has arrived.This exceptional property has been completely renewed from the inside out with new plumbing, wiring, heating, sewer lines, insulation, and interior finishings, giving you the best of both worlds: old-world charm with modern peace of mind.Inside, you’ll be captivated by the original woodwork, seamlessly blended with sleek modern finishes and bright, open sightlines that fill the space with warmth and light. The brand new kitchen shines with Quartz countertops, stainless steel appliances, oversized induction cooktop, and a thoughtful design throughout. The main floor also features a nicely appointed bedroom with access to the main floor 3 piece bathroom. Upstairs, you’ll find three spacious bedrooms plus a rare bonus room, along with a luxurious ensuite with double vanity that’s nearly impossible to find in a character home! Unwind in the classic clawfoot tub in the second upper bathroom, or wake up to a peek of the Coulees from your primary suite. The lot itself features a front yard space with offstreet parking, a brand new double detached garage, and large back deck leading to a private hot tub area. With over 1700 sq ft of perfectly balanced charm and exceptional craftsmanship, this home is truly one of a kind. The only question left is: are YOU the lucky one? (id:51532)
Tags
| Property Summary |
|---|
| Building |
|---|
| Land |
|---|
| Level | Rooms | Dimensions |
|---|---|---|
| Second level | 4pc Bathroom | Measurements not available |
| 4pc Bathroom | Measurements not available | |
| Bedroom | 10.17 Ft x 10.33 Ft | |
| Bedroom | 9.25 Ft x 9.50 Ft | |
| Family room | 11.58 Ft x 15.58 Ft | |
| Primary Bedroom | 14.08 Ft x 12.42 Ft | |
| Main level | 3pc Bathroom | Measurements not available |
| Dining room | 11.33 Ft x 10.92 Ft | |
| Foyer | 19.08 Ft x 5.08 Ft | |
| Kitchen | 14.92 Ft x 12.50 Ft | |
| Laundry room | 12.25 Ft x 8.33 Ft | |
| Living room | 11.33 Ft x 12.00 Ft | |
| Bedroom | 9.42 Ft x 13.33 Ft |
| Features | |||||
|---|---|---|---|---|---|
| See remarks | Back lane | PVC window | |||
| Detached Garage(2) | Washer | Refrigerator | |||
| Dishwasher | Dryer | Microwave | |||
| Oven - Built-In | Hood Fan | Garage door opener | |||
| Cooktop - Induction | None | ||||










































