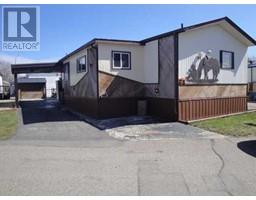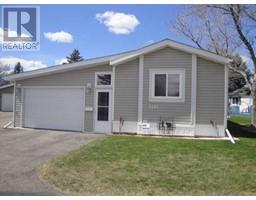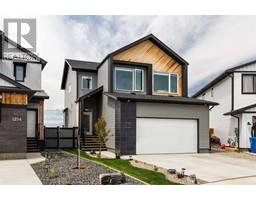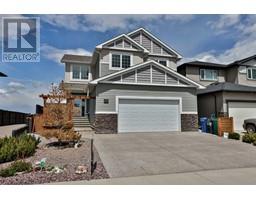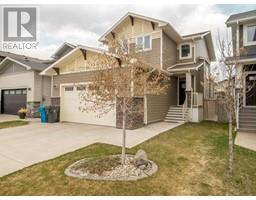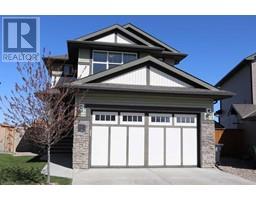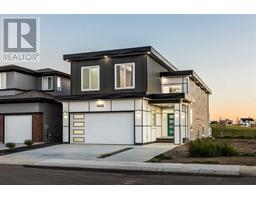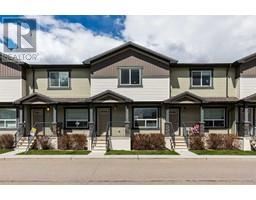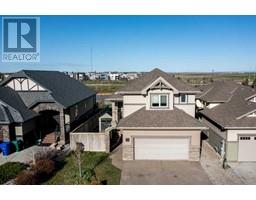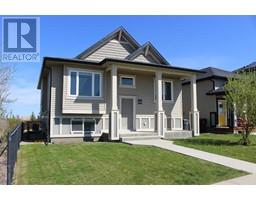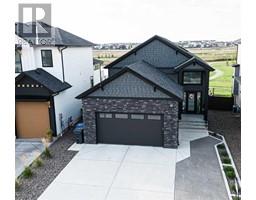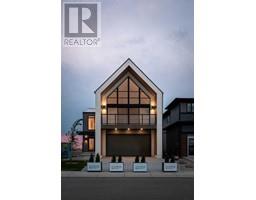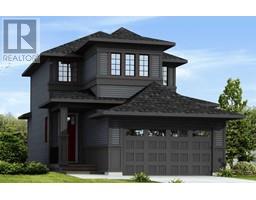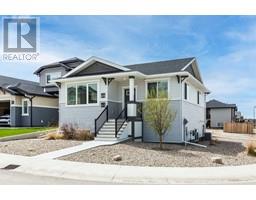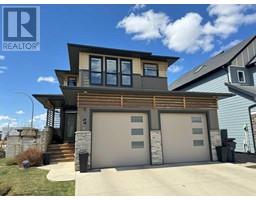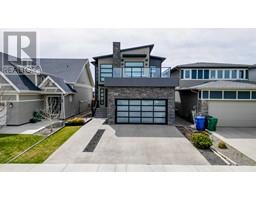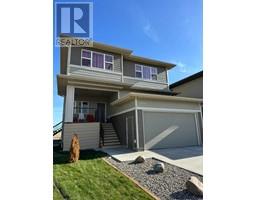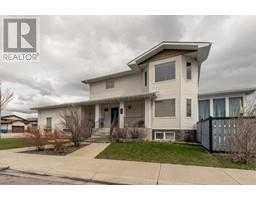3212 29th Street S Parkbridge Estates, Lethbridge, Alberta, CA
Address: 3212 29th Street S, Lethbridge, Alberta
Summary Report Property
- MKT IDA2123119
- Building TypeMobile Home
- Property TypeSingle Family
- StatusBuy
- Added2 weeks ago
- Bedrooms3
- Bathrooms2
- Area1680 sq. ft.
- DirectionNo Data
- Added On01 May 2024
Property Overview
Imagine a spacious 1680 sq ft home designed for active adults, featuring a single-level layout for ease of movement. The interiors boast fully drywalled finishes, creating a sleek and modern look. Three cozy bedrooms and two well-appointed bathrooms offer comfort and privacy, while the 16x28 attached garage provides ample space for vehicles and storage. Central air conditioning ensures a cool retreat during warm days, and the large sunroom invites natural light and relaxation. Vaulted ceilings enhance the sense of openness, complemented by a luxurious 5-piece ensuite for a touch of elegance. The heart of the home is the open concept kitchen, living room, and dining area, perfect for entertaining and daily living, with a pantry to keep essentials organized. This home is a harmonious blend of functionality and style, tailored for those seeking a vibrant, yet comfortable lifestyle. Buyer must be approved by Parkbridge Estates management. (id:51532)
Tags
| Property Summary |
|---|
| Building |
|---|
| Level | Rooms | Dimensions |
|---|---|---|
| Main level | Kitchen | 13.33 Ft x 8.83 Ft |
| Dining room | 11.00 Ft x 10.00 Ft | |
| Living room | 19.17 Ft x 13.25 Ft | |
| Primary Bedroom | 13.00 Ft x 17.00 Ft | |
| Bedroom | 10.25 Ft x 13.25 Ft | |
| Bedroom | 13.92 Ft x 9.50 Ft | |
| Laundry room | 9.33 Ft x 13.25 Ft | |
| 4pc Bathroom | Measurements not available | |
| 5pc Bathroom | Measurements not available |
| Features | |||||
|---|---|---|---|---|---|
| Attached Garage(1) | Refrigerator | Stove | |||




















