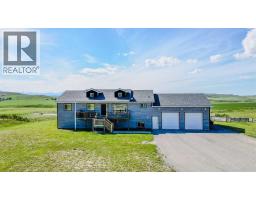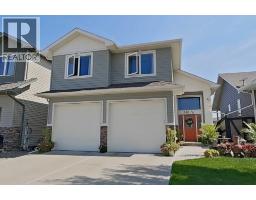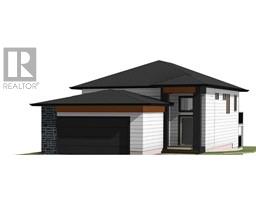34 Pensacola Court W Varsity Village, Lethbridge, Alberta, CA
Address: 34 Pensacola Court W, Lethbridge, Alberta
Summary Report Property
- MKT IDA2250471
- Building TypeHouse
- Property TypeSingle Family
- StatusBuy
- Added1 weeks ago
- Bedrooms2
- Bathrooms2
- Area1022 sq. ft.
- DirectionNo Data
- Added On21 Aug 2025
Property Overview
Welcome to this well-maintained bungalow in the heart of Varsity Village! Offering 3 bedrooms, 2 full bathrooms, and generous living spaces, this home is move-in ready and full of comfort. The main floor features a bright living room, a functional kitchen with adjoining dining space, and the convenience of a newly added washer/dryer combination upstairs. The basement provides even more room with a large family area, additional bedroom, and bathroom—although the current owners have rarely used it over the past four years, keeping it in excellent condition.With many updates already completed—including shingles, kitchen cabinets, bathrooms, laminate flooring, hot water tank, and furnace—plus central A/C for year-round comfort, you can enjoy peace of mind for years to come. Mature trees surround the property, adding shade and charm, while the location can’t be beat: close to parks, schools, shopping, and the University. Grab your favourite realtor and view it today! (id:51532)
Tags
| Property Summary |
|---|
| Building |
|---|
| Land |
|---|
| Level | Rooms | Dimensions |
|---|---|---|
| Basement | 3pc Bathroom | 7.50 Ft x 6.92 Ft |
| Bedroom | 8.92 Ft x 14.25 Ft | |
| Hall | 9.33 Ft x 7.25 Ft | |
| Laundry room | 7.92 Ft x 26.67 Ft | |
| Recreational, Games room | 18.67 Ft x 19.25 Ft | |
| Main level | 4pc Bathroom | 6.83 Ft x 8.08 Ft |
| Bedroom | 10.42 Ft x 12.92 Ft | |
| Dining room | 11.00 Ft x 8.50 Ft | |
| Kitchen | 10.92 Ft x 11.08 Ft | |
| Living room | 13.25 Ft x 16.08 Ft | |
| Office | 10.17 Ft x 11.33 Ft |
| Features | |||||
|---|---|---|---|---|---|
| Detached Garage(1) | Washer | Refrigerator | |||
| Dishwasher | Stove | Dryer | |||
| Window Coverings | Garage door opener | None | |||


























































