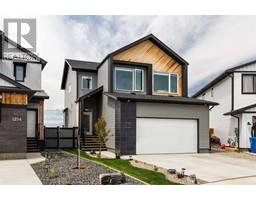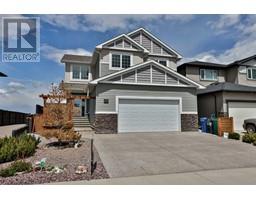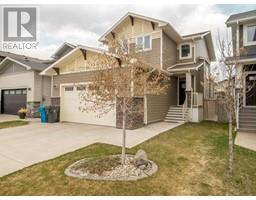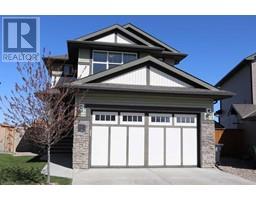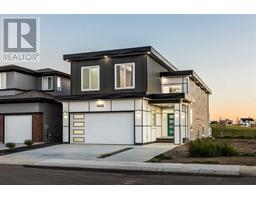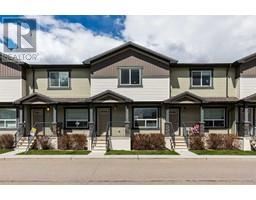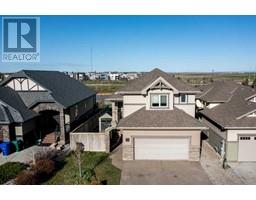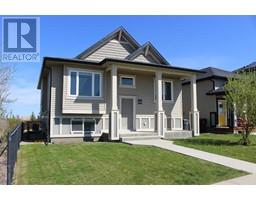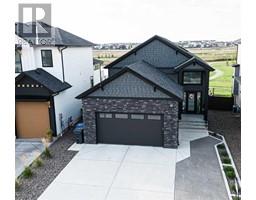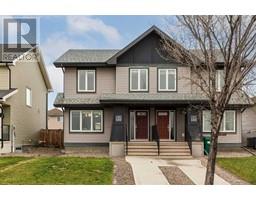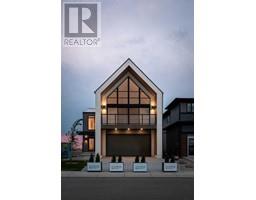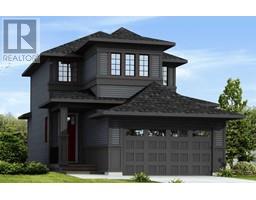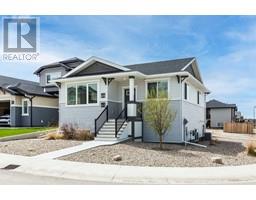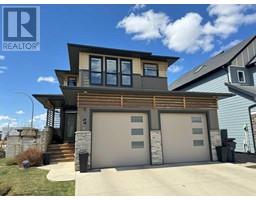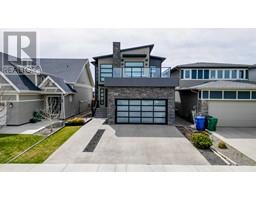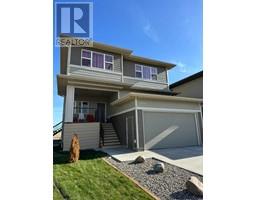3721 Oak Drive S Redwood, Lethbridge, Alberta, CA
Address: 3721 Oak Drive S, Lethbridge, Alberta
Summary Report Property
- MKT IDA2075751
- Building TypeHouse
- Property TypeSingle Family
- StatusBuy
- Added36 weeks ago
- Bedrooms3
- Bathrooms3
- Area2067 sq. ft.
- DirectionNo Data
- Added On30 Aug 2023
Property Overview
A Home for Healthy Living and Active Lifestyle.The original owner of this home has meticulously maintained and upgraded it throughout the years culminating in an esthetically appealing property. Located in a choice southside neighbourhood steps from Redwood Park this 3-bedroom home will not disappoint.A large tandem garage is the perfect place to store your RV, watercraft and skidoos and can easily accommodate two car lifts for the car buff. A spacious home gym is conveniently located steps from the gorgeous in-ground pool where you can cool off during the hot summer days, but also a place where you can gather with family and friends.The main floor features an office, laundry room, and family room with fireplace where garden doors open up onto your private sanctuary where you can enjoy al fresco dining by the pool. The beautifully renovated kitchen makes entertaining a breeze and opens up into a great room with vaulted ceilings. A cozy “ teenager space” is located at the upper level with patio doors to a deck and a spacious games room on the lower level. For a complete list of amenities and showings call Randel @ 403-795-2477 (id:51532)
Tags
| Property Summary |
|---|
| Building |
|---|
| Land |
|---|
| Level | Rooms | Dimensions |
|---|---|---|
| Second level | Loft | 12.75 Ft x 12.58 Ft |
| Lower level | Furnace | 14.42 Ft x 10.25 Ft |
| Recreational, Games room | 21.33 Ft x 22.42 Ft | |
| Main level | Living room | 15.25 Ft x 20.25 Ft |
| Kitchen | 13.25 Ft x 12.83 Ft | |
| Dining room | 9.00 Ft x 12.83 Ft | |
| Family room | 22.25 Ft x 15.67 Ft | |
| Office | 13.17 Ft x 11.00 Ft | |
| Foyer | 11.08 Ft x 7.08 Ft | |
| 2pc Bathroom | 5.50 Ft x 4.83 Ft | |
| Upper Level | Primary Bedroom | 11.42 Ft x 13.33 Ft |
| Bedroom | 14.58 Ft x 9.08 Ft | |
| Bedroom | 11.00 Ft x 9.00 Ft | |
| 4pc Bathroom | 5.00 Ft x 8.50 Ft | |
| 3pc Bathroom | 7.33 Ft x 8.50 Ft |
| Features | |||||
|---|---|---|---|---|---|
| See remarks | Back lane | French door | |||
| No Smoking Home | Garage | Attached Garage | |||
| Refrigerator | Water purifier | Dishwasher | |||
| Range | Window Coverings | Garage door opener | |||
| Central air conditioning | |||||










































