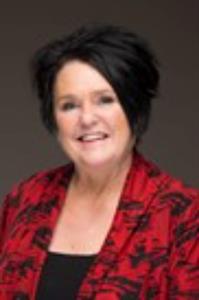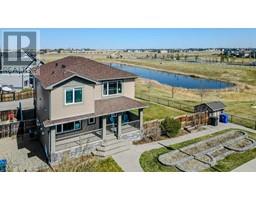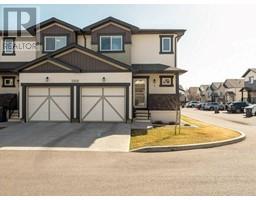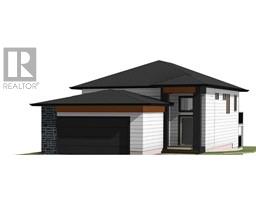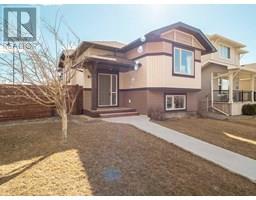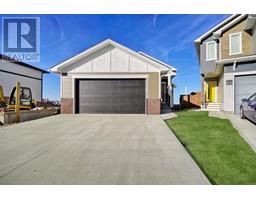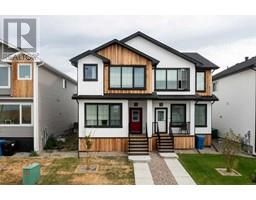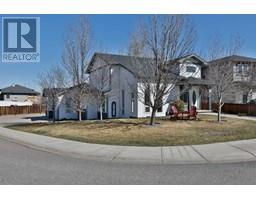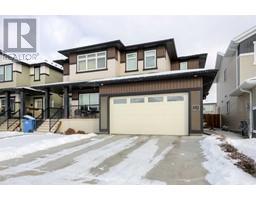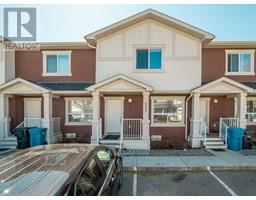38 Oxford Road W Varsity Village, Lethbridge, Alberta, CA
Address: 38 Oxford Road W, Lethbridge, Alberta
Summary Report Property
- MKT IDA2224230
- Building TypeHouse
- Property TypeSingle Family
- StatusBuy
- Added1 days ago
- Bedrooms3
- Bathrooms3
- Area1124 sq. ft.
- DirectionNo Data
- Added On05 Jun 2025
Property Overview
If you are looking for an amazing family home on the west side, located in a quiet cul-de-sac, don’t miss the chance to explore this four-level split home on a spacious pie-shaped lot, where your children and pets can enjoy the great outdoors in the safety of your own backyard, while you enjoy the warm of the sun on your deck. The spacious master bedroom has a large en suite and jacuzzi tub to relax after a long day. There is a second bedroom on this level that would be perfect for either an office or younger family members. The main level has a lovely open concept living and kitchen area perfect for large family gatherings. The third level has a bedroom, family room with a gas fireplace and a full 3 pc bathroom, perfect for a growing family or guests. The 4th level has storage space and a large open area for future development, maybe a gym or office ect. The laundry is also located on this level. Many extra;s have been added for your convenience like underground sprinklers, on demand hot water and air conditioning. There is also an attached heated garage for a “man cave” or that warmth on a cold winter morning for your car, and bonus storage space for all the extras.This home is truly a fantastic find for any growing family! Call your today REALTOR®and book a showing ! (id:51532)
Tags
| Property Summary |
|---|
| Building |
|---|
| Land |
|---|
| Level | Rooms | Dimensions |
|---|---|---|
| Lower level | Recreational, Games room | 17.33 Ft x 13.83 Ft |
| Bedroom | 11.25 Ft x 10.92 Ft | |
| 3pc Bathroom | Measurements not available | |
| Main level | Living room | 17.33 Ft x 17.00 Ft |
| Dining room | 8.42 Ft x 11.92 Ft | |
| Kitchen | 11.25 Ft x 10.00 Ft | |
| Upper Level | Primary Bedroom | 12.00 Ft x 20.00 Ft |
| 4pc Bathroom | Measurements not available | |
| Bedroom | 8.42 Ft x 10.08 Ft | |
| 4pc Bathroom | Measurements not available |
| Features | |||||
|---|---|---|---|---|---|
| Cul-de-sac | Attached Garage(1) | Cooktop - Electric | |||
| Dishwasher | Microwave Range Hood Combo | Oven - Built-In | |||
| Washer & Dryer | Water Heater - Tankless | Central air conditioning | |||














































