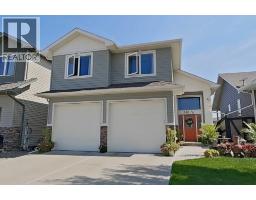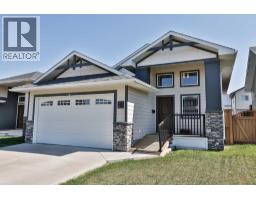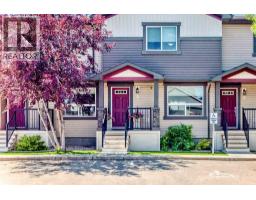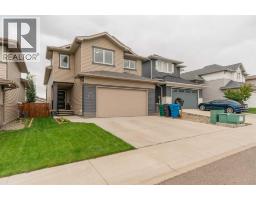411 Sandstone Lane S Southridge, Lethbridge, Alberta, CA
Address: 411 Sandstone Lane S, Lethbridge, Alberta
Summary Report Property
- MKT IDA2250397
- Building TypeHouse
- Property TypeSingle Family
- StatusBuy
- Added2 weeks ago
- Bedrooms5
- Bathrooms3
- Area1622 sq. ft.
- DirectionNo Data
- Added On22 Aug 2025
Property Overview
Welcome to this stunning custom-built bungalow, crafted in 2010 by Bezooyen Contracting, located on a spacious .33-acre lot with breathtaking views of the coulees. This meticulously designed home offers an impressive layout featuring 2 bedrooms and 2 bathrooms on the main floor, complemented by an additional 3 bedrooms and 1 bathroom in the fully finished walkout basement.The inviting entrance boasts a large, completely enclosed front porch, perfect for enjoying your morning coffee or entertaining guests. The gourmet kitchen is a chef’s dream, equipped with high-end appliances including a Subzero refrigerator and a Wolf stove, ensuring both style and functionality.The fully landscaped yard enhances the outdoor living experience, providing a serene backdrop for relaxation and gatherings. An oversized double car garage offers ample space for vehicles and storage.Don’t miss your chance to own this exceptional property that combines luxury, comfort, and stunning natural views. Schedule a showing today with your favourite realtor!! (id:51532)
Tags
| Property Summary |
|---|
| Building |
|---|
| Land |
|---|
| Level | Rooms | Dimensions |
|---|---|---|
| Basement | 5pc Bathroom | 9.42 Ft x 11.33 Ft |
| Other | 5.75 Ft x 7.17 Ft | |
| Bedroom | 11.00 Ft x 11.00 Ft | |
| Bedroom | 11.08 Ft x 11.50 Ft | |
| Bedroom | 15.00 Ft x 11.58 Ft | |
| Laundry room | 9.75 Ft x 5.33 Ft | |
| Recreational, Games room | 24.92 Ft x 33.75 Ft | |
| Furnace | 9.00 Ft x 5.33 Ft | |
| Main level | 4pc Bathroom | 5.33 Ft x 9.67 Ft |
| 5pc Bathroom | 11.83 Ft x 14.33 Ft | |
| Bedroom | 11.75 Ft x 14.08 Ft | |
| Dining room | 13.50 Ft x 10.75 Ft | |
| Kitchen | 13.50 Ft x 12.83 Ft | |
| Living room | 14.58 Ft x 16.42 Ft | |
| Other | 6.08 Ft x 13.67 Ft | |
| Primary Bedroom | 15.75 Ft x 11.00 Ft | |
| Sunroom | 19.00 Ft x 9.58 Ft |
| Features | |||||
|---|---|---|---|---|---|
| See remarks | Wet bar | Attached Garage(2) | |||
| Garage | Heated Garage | Oversize | |||
| Parking Pad | Refrigerator | Wine Fridge | |||
| Stove | Microwave | Garburator | |||
| Hood Fan | See remarks | Window Coverings | |||
| Garage door opener | Washer & Dryer | Cooktop - Induction | |||
| Walk out | Central air conditioning | ||||




































































