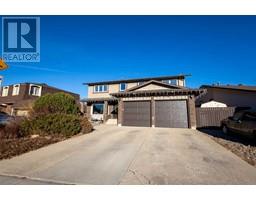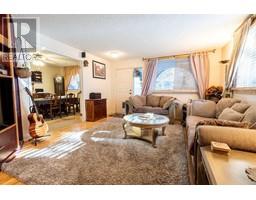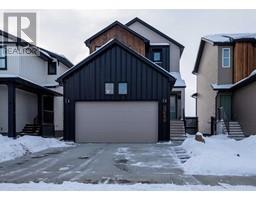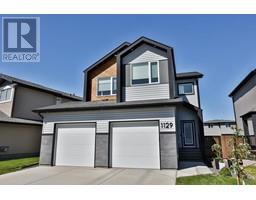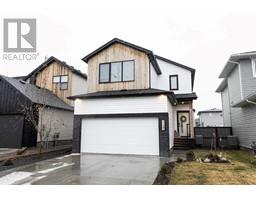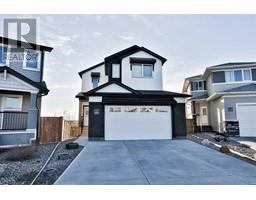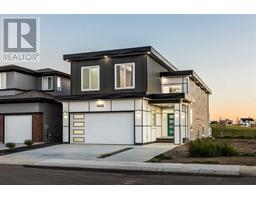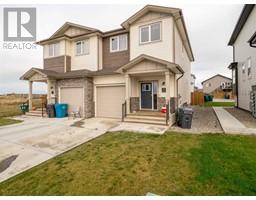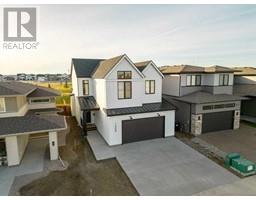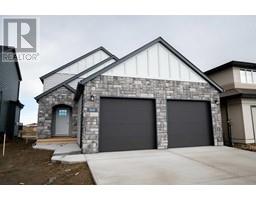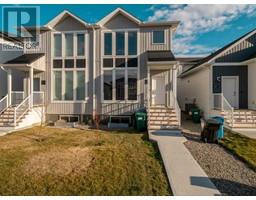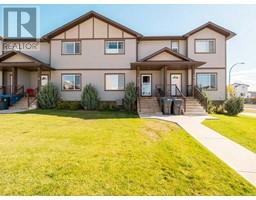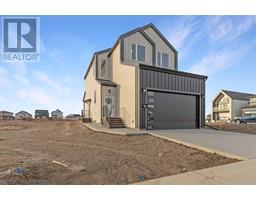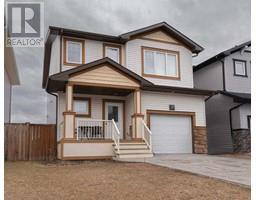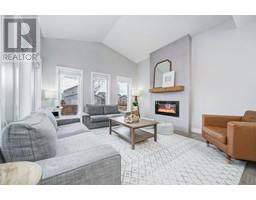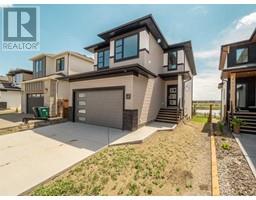47 Ermineglen Road N Uplands, Lethbridge, Alberta, CA
Address: 47 Ermineglen Road N, Lethbridge, Alberta
Summary Report Property
- MKT IDA2107805
- Building TypeHouse
- Property TypeSingle Family
- StatusBuy
- Added10 weeks ago
- Bedrooms4
- Bathrooms3
- Area1232 sq. ft.
- DirectionNo Data
- Added On16 Feb 2024
Property Overview
"Welcome to the home you've been waiting for! This impeccably maintained four-level split offers the perfect blend of comfort and luxury. As you enter the main level, you're greeted by an open concept living room and kitchen, ideal for entertaining. Step off the kitchen onto your beautiful custom patio featuring a private sunken hot tub (replaced 2015), perfect for relaxing after a long day. Upstairs, you'll find three spacious bedrooms, including a master suite complete with a three-piece ensuite and walk-in closet, ready for your personal touch. The two additional bedrooms are generously sized, with one offering versatility as a craft room or a kid's room. A four-piece full bath completes this level. Descending to the third level, you'll discover another sizable master bedroom with a walk-in closet, along with a laundry room that fulfills every homeowner's dream. Additionally, there's a spacious two-piece bathroom with laundry sinks, offering the potential to create your dream pet wash station or custom walk-in shower. Venture down to the fourth level, where the infamous man cave awaits. Whether you envision it as a billiards room, movie theater, or game night haven, the possibilities are endless. Complete with a cozy gas fireplace and a built-in custom dry bar, this space is perfect for unwinding or entertaining guests. Stay nice and warm year round in the attached double heated garage with your radiant heater! This home has undergone several updates over the years, including, newer appliances, backsplash and counter tops, hardy board siding (2016), an expanded driveway for your RV, windows (2015), deck rebuilt (2015), 1 hot water tank (2020) and updated flooring throughout and underground sprinklers (2020) . With nothing left to do but move in and make it your own, don't miss out on the opportunity to call this house your home. Contact your favorite Realtor today to schedule a showing!" (id:51532)
Tags
| Property Summary |
|---|
| Building |
|---|
| Land |
|---|
| Level | Rooms | Dimensions |
|---|---|---|
| Basement | Living room | 4.27 M x 7.62 M |
| Recreational, Games room | 4.29 M x 12.04 M | |
| Furnace | 1.73 M x 2.85 M | |
| Lower level | 2pc Bathroom | 3.58 M x 3.66 M |
| Bedroom | 5.33 M x 3.86 M | |
| Laundry room | 1.63 M x 5.21 M | |
| Main level | Dining room | 4.12 M x 3.20 M |
| Kitchen | 4.34 M x 2.79 M | |
| Upper Level | 3pc Bathroom | 1.52 M x 2.44 M |
| 4pc Bathroom | 1.52 M x 2.41 M | |
| Bedroom | 3.86 M x 2.77 M | |
| Bedroom | 2.82 M x 3.02 M | |
| Primary Bedroom | 3.86 M x 3.81 M |
| Features | |||||
|---|---|---|---|---|---|
| Back lane | Attached Garage(2) | RV | |||
| Refrigerator | Dishwasher | Stove | |||
| Hood Fan | Garage door opener | Washer & Dryer | |||
| Central air conditioning | |||||















































