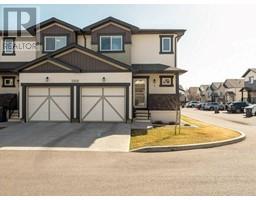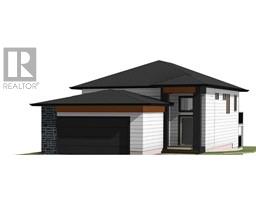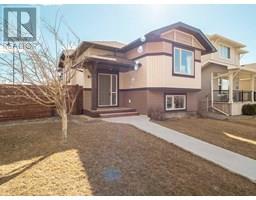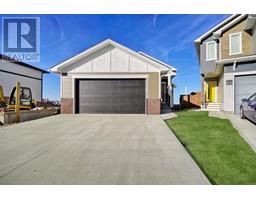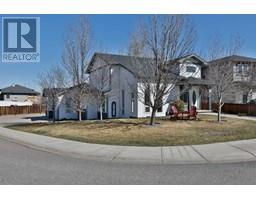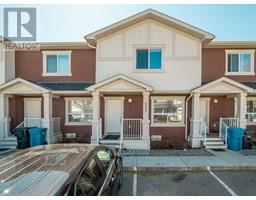533 18 Street S Victoria Park, Lethbridge, Alberta, CA
Address: 533 18 Street S, Lethbridge, Alberta
Summary Report Property
- MKT IDA2217873
- Building TypeHouse
- Property TypeSingle Family
- StatusBuy
- Added20 hours ago
- Bedrooms5
- Bathrooms2
- Area1149 sq. ft.
- DirectionNo Data
- Added On13 Jun 2025
Property Overview
SUPER CUTE! And ready for you to move in! This property has a great floor plan with 3 bedrooms on the main floor! Updates include a new kitchen with LOTS of classy cabinets, quartz countertops, lots of natural lighting, all new appliances, pot lighting, windows and flooring! The bathroom had a complete make-over as well from top to bottom! You'll love the fresh and clean look throughout this home: fresh paint and new lighting! There are 3 spacious bedrooms on the main with LARGE windows! The lower level has had a makeover as well, updated bathroom, painted throughout, new flooring & lighting. The furnace & electrical were updated. The laundry room has storage & a convenient sink good for cleaning up after crafts of any kind! There are 2 other bedrooms and a flex room/potential 3rd bedroom and a large family/play room for quality time together! The back yard is family friendly with BBQ & patio area, play space for children, a garden area a new fence and LOTS of parking (room for a serious garage later!). Plenty of room for a family to grow and entertain! Call your favourite REALTOR for a showing! (id:51532)
Tags
| Property Summary |
|---|
| Building |
|---|
| Land |
|---|
| Level | Rooms | Dimensions |
|---|---|---|
| Lower level | Bedroom | 11.00 Ft x 9.58 Ft |
| Family room | 18.50 Ft x 12.50 Ft | |
| Bedroom | 12.58 Ft x 11.00 Ft | |
| 4pc Bathroom | Measurements not available | |
| Other | 13.00 Ft x 12.50 Ft | |
| Laundry room | 15.00 Ft x 5.17 Ft | |
| Main level | Living room | 21.00 Ft x 10.00 Ft |
| Primary Bedroom | 11.58 Ft x 10.50 Ft | |
| Bedroom | 11.58 Ft x 10.42 Ft | |
| Bedroom | 11.92 Ft x 11.50 Ft | |
| 4pc Bathroom | Measurements not available | |
| Kitchen | 10.58 Ft x 9.92 Ft | |
| Dining room | 13.42 Ft x 8.08 Ft |
| Features | |||||
|---|---|---|---|---|---|
| Back lane | Other | Attached Garage(1) | |||
| Refrigerator | Stove | Microwave Range Hood Combo | |||
| None | |||||









































