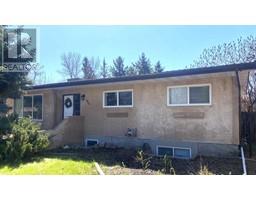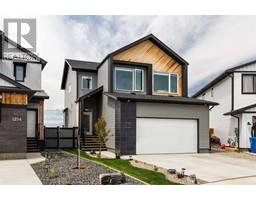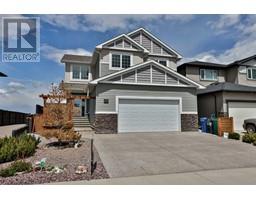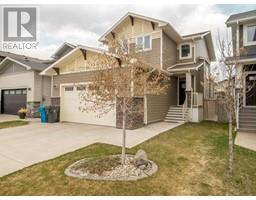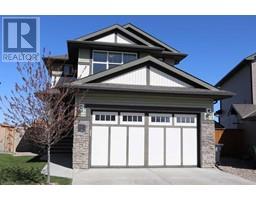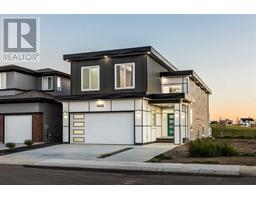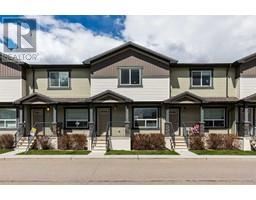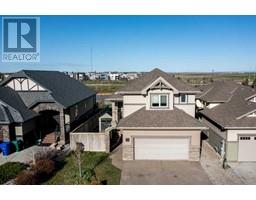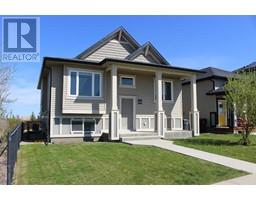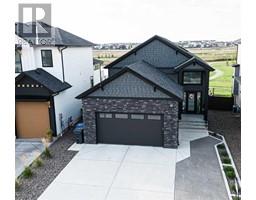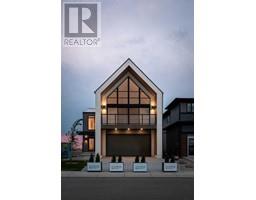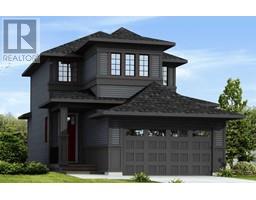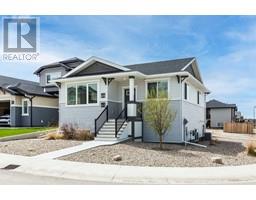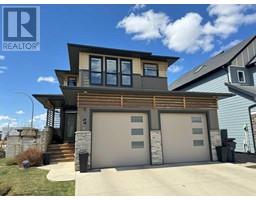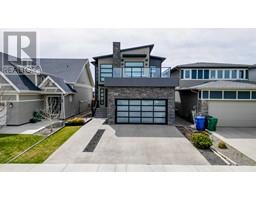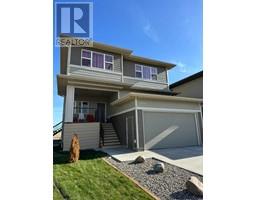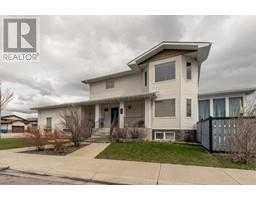556 Sixmile Crescent S, Lethbridge, Alberta, CA
Address: 556 Sixmile Crescent S, Lethbridge, Alberta
Summary Report Property
- MKT IDA2129981
- Building TypeHouse
- Property TypeSingle Family
- StatusBuy
- Added1 weeks ago
- Bedrooms4
- Bathrooms4
- Area2312 sq. ft.
- DirectionNo Data
- Added On08 May 2024
Property Overview
Massive two storey home loaded with luxury! Located in highly desirable Sixmile with close proximity to all amenities like Dr. offices, big box shopping, parks, Lethbridge College and more! 2294 sq ft above grade plus a developed basement push the total sq ft to over 3000! 4 bedrooms and 3.5 bathrooms. 3 gas fireplaces. Beautiful kitchen with high end appliances, walk through pantry and granite counters. Covered rear deck that is exquisitely finished with custom railings and ceiling fan. Upstairs you'll find 3 large bedrooms and another spacious family room. The primary bedroom measures in at almost 18 x 12 ft. The master ensuite rewards you with heated floors, double shower, 2 sinks and a jetted tub. The basement features a one bedroom illegal suite with separate entrance. Apart from the massive square footage what sets this Sixmile home apart are the TWO HEATED garages! There is a double attached garage with office mezzanine, awesome for a home based business or just a nice retreat away from the main house. Out back is another double garage that is 23'6" by 20'. This house is must see and an excellent value when compared to new construction. Too many extras to list! (id:51532)
Tags
| Property Summary |
|---|
| Building |
|---|
| Land |
|---|
| Level | Rooms | Dimensions |
|---|---|---|
| Second level | Primary Bedroom | 17.75 Ft x 11.83 Ft |
| Family room | 18.25 Ft x 13.83 Ft | |
| Bedroom | 12.00 Ft x 8.92 Ft | |
| Bedroom | 14.00 Ft x 11.00 Ft | |
| 5pc Bathroom | Measurements not available | |
| Basement | Family room | 24.67 Ft x 11.92 Ft |
| 4pc Bathroom | Measurements not available | |
| Bedroom | 10.83 Ft x 15.08 Ft | |
| Main level | Kitchen | 15.00 Ft x 13.92 Ft |
| Dining room | 14.50 Ft x 11.75 Ft | |
| Living room | 13.75 Ft x 12.67 Ft | |
| 4pc Bathroom | Measurements not available | |
| Upper Level | 5pc Bathroom | Measurements not available |
| Features | |||||
|---|---|---|---|---|---|
| See remarks | Other | Back lane | |||
| Wet bar | Attached Garage(2) | Detached Garage(2) | |||
| Refrigerator | Dishwasher | Range | |||
| Washer & Dryer | Central air conditioning | ||||


























