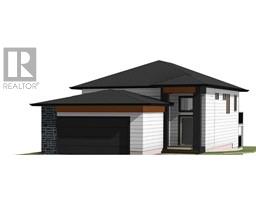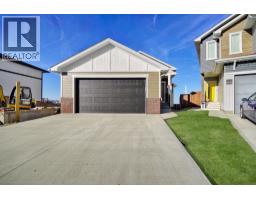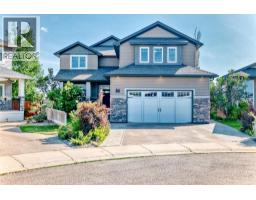57 Canyon Boulevard W Paradise Canyon, Lethbridge, Alberta, CA
Address: 57 Canyon Boulevard W, Lethbridge, Alberta
Summary Report Property
- MKT IDA2211624
- Building TypeHouse
- Property TypeSingle Family
- StatusBuy
- Added12 weeks ago
- Bedrooms4
- Bathrooms3
- Area1614 sq. ft.
- DirectionNo Data
- Added On22 May 2025
Property Overview
Stunning Bungalow with Breathtaking Coulee & City Views! Have you ever dreamt of waking up to panoramic coulee and city views? This sprawling 1,614 sq. ft. bungalow makes that dream a reality! Thoughtfully designed with 3+1 bedrooms, 3 full bathrooms, and a soundproof tiered theatre room, this home offers the perfect blend of comfort, luxury, and functionality.Natural light pours in through a skylight and expansive windows, showcasing stunning views from multiple rooms. Step outside to a large rear deck overlooking the beautifully landscaped yard, complete with Trex decking and a built-in drainage system. The current owners have meticulously updated the home over the years, with standout features including quartz countertops, modernized bathrooms, updated windows and shingles (2013-2017), gemstone lighting, and an advanced water monitoring system that detects leaks and monitors usage. Hidden upgrades like Roxul sound dampening insulation between floors, insulated doors in the theatre room and cold storage, plus a high-efficiency furnace and A/C (approximately 10 years old), further enhance the home’s quality.Additional features such as a cozy fireplace, main floor laundry, underground sprinklers with a drip system, and two gas lines on the deck add to the home’s convenience and charm. Nestled in a quiet location, this well-loved home is a rare opportunity to enjoy spectacular views and thoughtful upgrades in a truly exceptional setting. (id:51532)
Tags
| Property Summary |
|---|
| Building |
|---|
| Land |
|---|
| Level | Rooms | Dimensions |
|---|---|---|
| Basement | 3pc Bathroom | 8.58 Ft x 6.00 Ft |
| Bedroom | 14.75 Ft x 10.83 Ft | |
| Family room | 14.50 Ft x 21.17 Ft | |
| Office | 10.50 Ft x 12.67 Ft | |
| Recreational, Games room | 14.50 Ft x 32.75 Ft | |
| Storage | 5.00 Ft x 13.08 Ft | |
| Storage | 8.50 Ft x 6.17 Ft | |
| Furnace | 8.67 Ft x 10.33 Ft | |
| Main level | 4pc Bathroom | Measurements not available |
| 4pc Bathroom | Measurements not available | |
| Primary Bedroom | 17.08 Ft x 13.83 Ft | |
| Bedroom | 11.75 Ft x 9.83 Ft | |
| Dining room | 15.42 Ft x 11.50 Ft | |
| Kitchen | 19.17 Ft x 12.58 Ft | |
| Laundry room | 6.17 Ft x 7.92 Ft | |
| Living room | 21.33 Ft x 22.83 Ft | |
| Bedroom | 11.42 Ft x 9.67 Ft |
| Features | |||||
|---|---|---|---|---|---|
| See remarks | Gas BBQ Hookup | Attached Garage(2) | |||
| Water softener | Gas stove(s) | Dishwasher | |||
| Oven | Garburator | Window Coverings | |||
| Garage door opener | Central air conditioning | ||||



































































