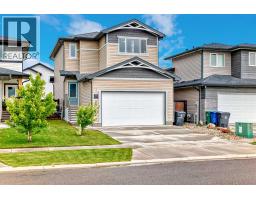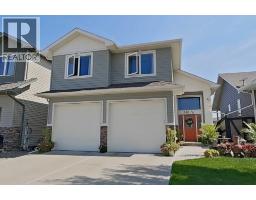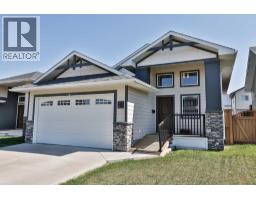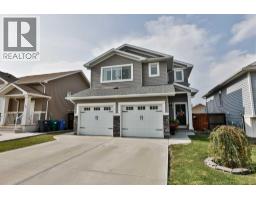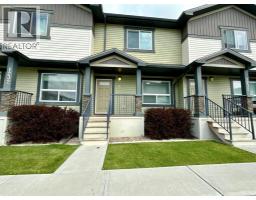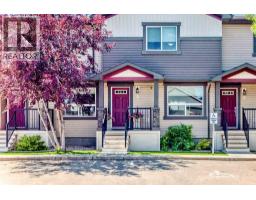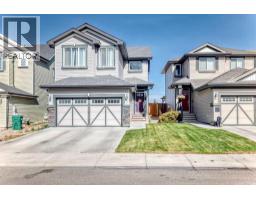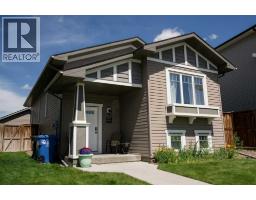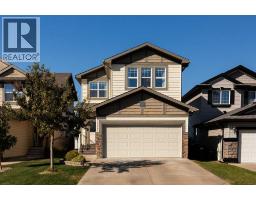7 Greywolf Road N Blackwolf 1, Lethbridge, Alberta, CA
Address: 7 Greywolf Road N, Lethbridge, Alberta
Summary Report Property
- MKT IDA2252156
- Building TypeHouse
- Property TypeSingle Family
- StatusBuy
- Added18 hours ago
- Bedrooms5
- Bathrooms4
- Area2024 sq. ft.
- DirectionNo Data
- Added On05 Oct 2025
Property Overview
Welcome to this stunning former Avonlea show home in the highly desirable Blackwolf 1 subdivision. Perfectly situated on a corner lot, this property offers incredible views of Wolfrun Park right across the street and is just a short walk to the expansive Legacy Park. Step inside to a bright, open floorplan filled with natural light streaming through the many scenic windows, creating a warm and inviting atmosphere. The modern kitchen showcases custom cabinetry, quartz countertops, and a generous island, perfect for both everyday living and entertaining. This spacious 2-storey has room for the whole family, with 5 bedrooms, 4 bathrooms, a bonus room for an office or playroom, 3 cozy living rooms, and plenty of storage throughout. Outside, the property is beautifully landscaped and features the convenience of underground sprinklers, making lawn care effortless and keeping your yard lush and green. With thoughtful design, prime location, and show-home quality finishes, this property is a rare find. Don’t miss the opportunity to make this exceptional home yours in one of North Lethbridge’s most sought-after neighborhoods. Contact your favorite real estate agent to book a private viewing! (id:51532)
Tags
| Property Summary |
|---|
| Building |
|---|
| Land |
|---|
| Level | Rooms | Dimensions |
|---|---|---|
| Second level | 4pc Bathroom | 8.67 Ft x 4.92 Ft |
| 5pc Bathroom | 8.25 Ft x 14.25 Ft | |
| Bedroom | 12.17 Ft x 11.75 Ft | |
| Bedroom | 12.25 Ft x 10.25 Ft | |
| Primary Bedroom | 12.42 Ft x 14.67 Ft | |
| Basement | 4pc Bathroom | 10.50 Ft x 5.00 Ft |
| Bedroom | 11.25 Ft x 11.50 Ft | |
| Bedroom | 9.92 Ft x 12.83 Ft | |
| Main level | 2pc Bathroom | 4.92 Ft x 4.58 Ft |
| Office | 10.83 Ft x 7.58 Ft |
| Features | |||||
|---|---|---|---|---|---|
| Attached Garage(2) | Refrigerator | Gas stove(s) | |||
| Dishwasher | Microwave | Oven - Built-In | |||
| Window Coverings | Garage door opener | Washer & Dryer | |||
| Central air conditioning | |||||






















































