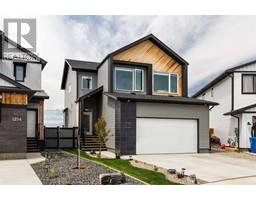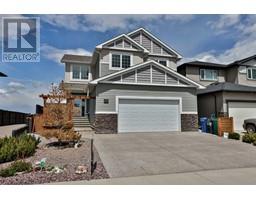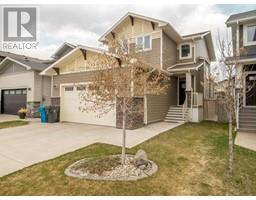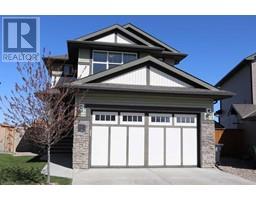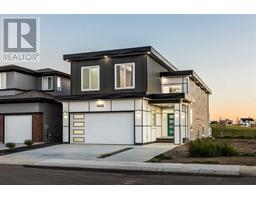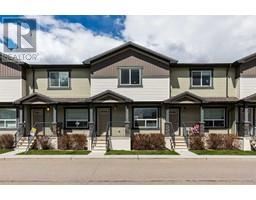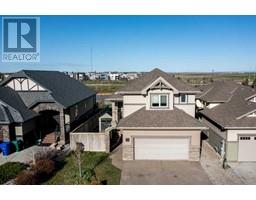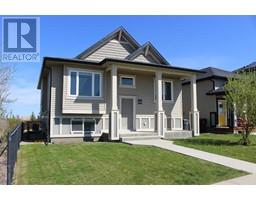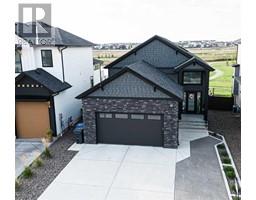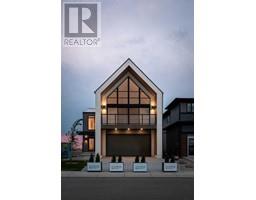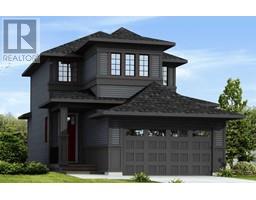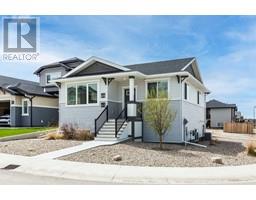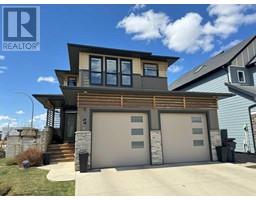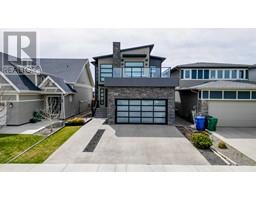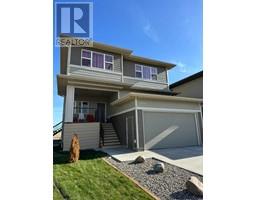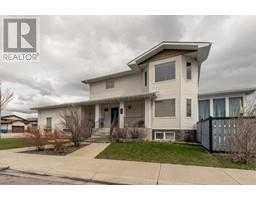754 Riverhills Landing W Riverstone, Lethbridge, Alberta, CA
Address: 754 Riverhills Landing W, Lethbridge, Alberta
Summary Report Property
- MKT IDA2110617
- Building TypeHouse
- Property TypeSingle Family
- StatusBuy
- Added2 weeks ago
- Bedrooms2
- Bathrooms2
- Area1226 sq. ft.
- DirectionNo Data
- Added On02 May 2024
Property Overview
Welcome to your dream home in the heart of coveted Riverstone neighborhood! This custom-built residence boasts 1224 square feet of meticulously crafted living space, with a thoughtfully designed layout that emphasizes both comfort and functionality. Step inside to discover premium features at every turn. The kitchen is a chef's delight, showcasing custom cabinets with soft close drawers and doors, complemented by a striking custom range hood. Vinyl plank flooring throughout adds a touch of modern elegance, while the vinyl plank tile in the bathrooms offers durability and style. Relish the peace of mind that comes with a new home warranty, knowing that your investment is protected for years to come. With an ICF foundation and a Navien tankless hot water system, this home is built to the highest standards of quality and efficiency. The unfinished basement presents a world of possibilities, offering ample space for future development according to your needs and preferences. Outside, enjoy the comfort of sitting on your front porch to catch the morning sun or enjoy the back deck while the sunsets. There is also a parking pad providing the perfect foundation for a future garage, accessible via the back lane. This residence is not just a home; it's a lifestyle choice. Situated in a highly desired neighborhood, you'll enjoy easy access to amenities, parks, and schools, making it ideal for families and professionals alike. With options for expansion both indoors and out, this is a place where your vision for the future can truly take shape. Don't miss your chance to make this exquisite property your own. Schedule a viewing today with your Realtor and prepare to be captivated by the endless possibilities that await! (id:51532)
Tags
| Property Summary |
|---|
| Building |
|---|
| Land |
|---|
| Level | Rooms | Dimensions |
|---|---|---|
| Main level | Living room | 13.92 Ft x 15.08 Ft |
| Dining room | 11.58 Ft x 14.42 Ft | |
| Kitchen | 15.00 Ft x 14.50 Ft | |
| Bedroom | 10.33 Ft x 10.42 Ft | |
| 4pc Bathroom | .00 Ft x .00 Ft | |
| 4pc Bathroom | .00 Ft x .00 Ft | |
| Primary Bedroom | 13.25 Ft x 10.42 Ft |
| Features | |||||
|---|---|---|---|---|---|
| See remarks | Back lane | Level | |||
| Parking Pad | Refrigerator | Dishwasher | |||
| Stove | Hood Fan | Water Heater - Tankless | |||
| None | |||||





























