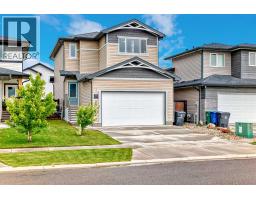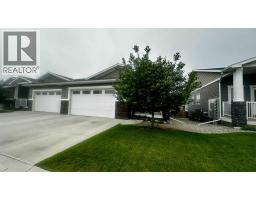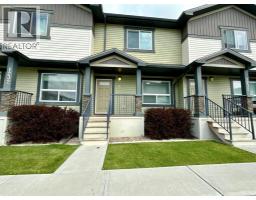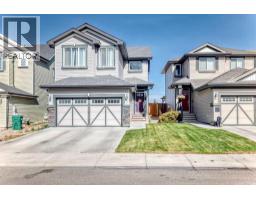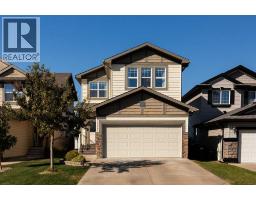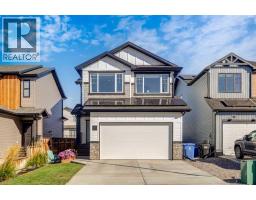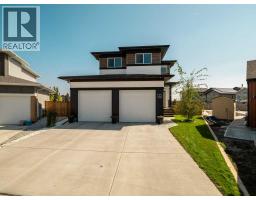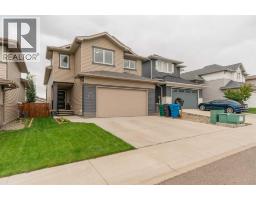80 Canyon Boulevard W Paradise Canyon, Lethbridge, Alberta, CA
Address: 80 Canyon Boulevard W, Lethbridge, Alberta
Summary Report Property
- MKT IDA2263119
- Building TypeHouse
- Property TypeSingle Family
- StatusBuy
- Added3 weeks ago
- Bedrooms4
- Bathrooms4
- Area1648 sq. ft.
- DirectionNo Data
- Added On10 Oct 2025
Property Overview
Welcome to 80 Canyon Blvd W — a fully finished and thoughtfully designed family home perched along the stunning Paradise Canyon coulee. With uninterrupted views of the rolling landscape and endless southern sunshine in the backyard, this 2-storey home offers one of the most desirable locations on the Westside. Inside, you’re welcomed by 1,648 sqft above grade and a total of 4 bedrooms and 3.5 bathrooms. The main floor is warm and inviting, featuring a spacious living room with a gas fireplace, a separate dining room, and an updated kitchen with a cozy breakfast nook. Large windows line the back of the home to take full advantage of the breathtaking coulee views—a backdrop you’ll appreciate every day. Upstairs are 3 bedrooms and 2 full bathrooms, including a bright and elegant primary retreat with a beautiful en-suite featuring dual vanities and a walk-in shower. The lower level is a fantastic bonus for extended family or guests, complete with an in-law style setup that includes a kitchenette, family room with second gas fireplace, full bathroom, and additional bedroom. Step outside and enjoy the peaceful setting from the two-tiered deck overlooking the elegantly landscaped south-facing backyard. Backing directly onto green-space before the coulee edge, this property offers privacy, beauty, and a lifestyle connected to nature. Additional highlights include: Heated double attached garage. Central A/C. Gas fireplace on both main and lower levels. Quiet, established neighbourhood in Paradise Canyon. Close to golf, paths, parks, and amenities. Homes in locations like this rarely come to market—this is your chance to experience coulee living at its finest. (id:51532)
Tags
| Property Summary |
|---|
| Building |
|---|
| Land |
|---|
| Level | Rooms | Dimensions |
|---|---|---|
| Basement | Other | 10.83 Ft x 9.33 Ft |
| Family room | 16.42 Ft x 15.08 Ft | |
| Bedroom | 11.17 Ft x 13.50 Ft | |
| 4pc Bathroom | Measurements not available | |
| Main level | Kitchen | 12.50 Ft x 9.67 Ft |
| Dining room | 8.92 Ft x 9.33 Ft | |
| Living room | 11.75 Ft x 16.25 Ft | |
| Dining room | 10.50 Ft x 15.75 Ft | |
| 2pc Bathroom | .00 Ft x .00 Ft | |
| Upper Level | Primary Bedroom | 13.50 Ft x 12.08 Ft |
| Bedroom | 9.42 Ft x 13.17 Ft | |
| Bedroom | 10.83 Ft x 12.08 Ft | |
| 4pc Bathroom | .00 Ft x .00 Ft | |
| 4pc Bathroom | .00 Ft x .00 Ft |
| Features | |||||
|---|---|---|---|---|---|
| No neighbours behind | Concrete | Attached Garage(2) | |||
| Refrigerator | Dishwasher | Stove | |||
| Washer & Dryer | Suite | Central air conditioning | |||

















































