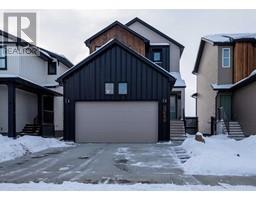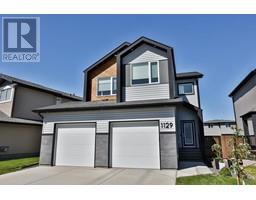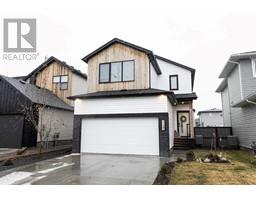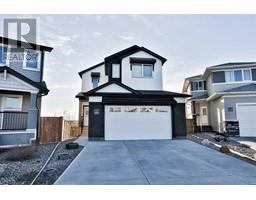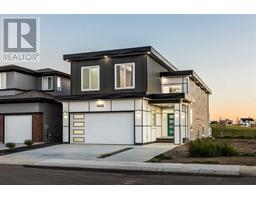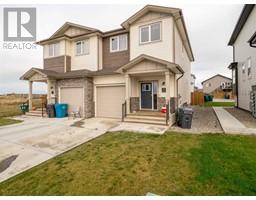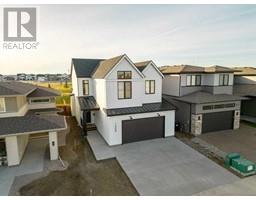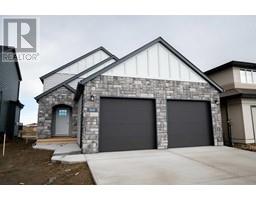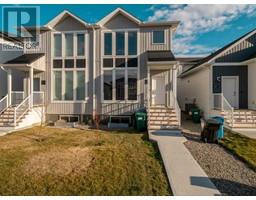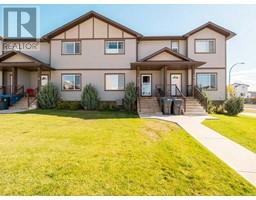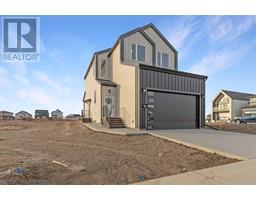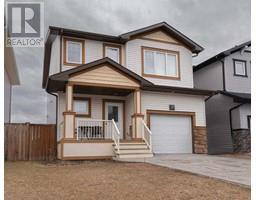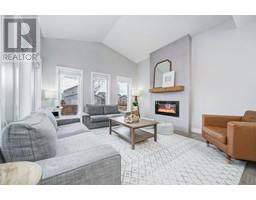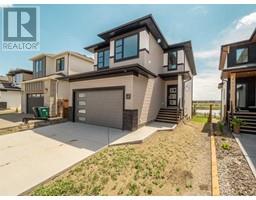802 Miners Boulevard W Copperwood, Lethbridge, Alberta, CA
Address: 802 Miners Boulevard W, Lethbridge, Alberta
Summary Report Property
- MKT IDA2101860
- Building TypeHouse
- Property TypeSingle Family
- StatusBuy
- Added14 weeks ago
- Bedrooms4
- Bathrooms4
- Area1428 sq. ft.
- DirectionNo Data
- Added On16 Jan 2024
Property Overview
Welcome to 802 Miners Boulevard West! Situated on a large corner lot in the West side family friendly community of Copperwood. This Stunning 2-story Boasts over 1900 sq/ft of developed living space including a fully developed basement. The main floor offers a beautiful kitchen that features stainless steel appliances and granite countertops as well as a great sized living room. Your dining area overlooks your beautiful backyard which you'll notice comes with alley access and no rear neighbours. Upstairs you'll find your primary retreat that features a large walk-in closet and a 3 piece ensuite with a walk in shower. You'll also find 2 more bedrooms, a full 4 piece bathroom and a stackable laundry hiding behind the closet doors in the hallway. Down in your beautifully finished basement, you'll find the perfect place to kick back and enjoy a movie with the built in surround sound speaker system. Downstairs, you'll also find the 4th bedroom and another full 3-piece bathroom with a walk in shower. The backyard also features RV parking. (id:51532)
Tags
| Property Summary |
|---|
| Building |
|---|
| Land |
|---|
| Level | Rooms | Dimensions |
|---|---|---|
| Second level | Primary Bedroom | 13.67 Ft x 11.42 Ft |
| 3pc Bathroom | Measurements not available | |
| Bedroom | 11.58 Ft x 10.00 Ft | |
| Bedroom | 11.00 Ft x 10.00 Ft | |
| 4pc Bathroom | Measurements not available | |
| Basement | Bedroom | 8.75 Ft x 11.17 Ft |
| 3pc Bathroom | Measurements not available | |
| Bonus Room | 21.92 Ft x 12.50 Ft | |
| Main level | Living room | 9.92 Ft x 12.08 Ft |
| Dining room | 13.17 Ft x 7.58 Ft | |
| Foyer | 9.75 Ft x 7.50 Ft | |
| 2pc Bathroom | Measurements not available |
| Features | |||||
|---|---|---|---|---|---|
| Concrete | Attached Garage(2) | Washer | |||
| Refrigerator | Stove | Dryer | |||
| Microwave | Hood Fan | Window Coverings | |||
| Garage door opener | Central air conditioning | ||||

































