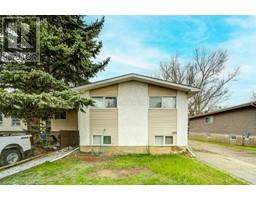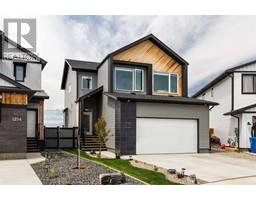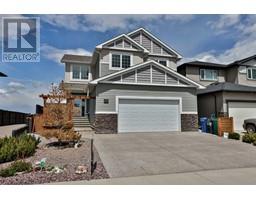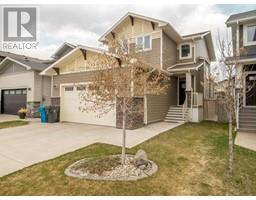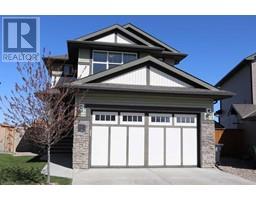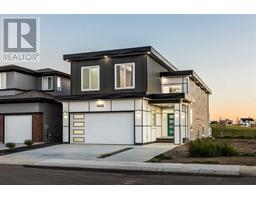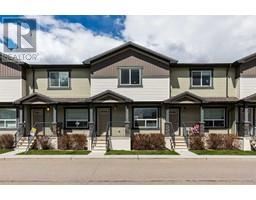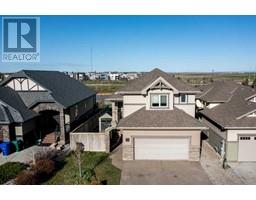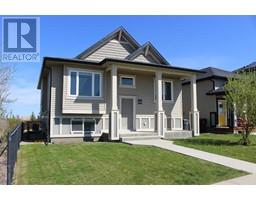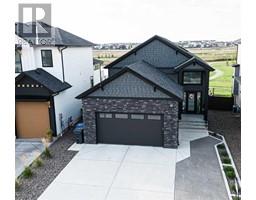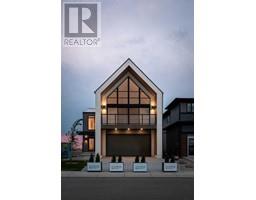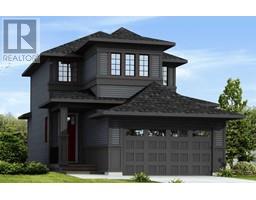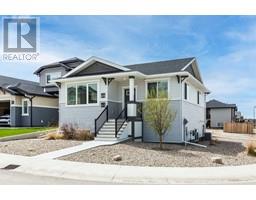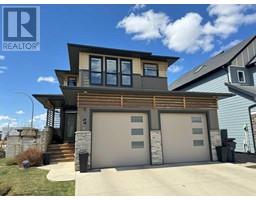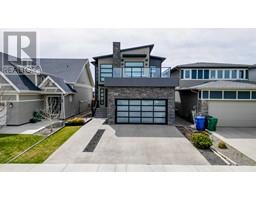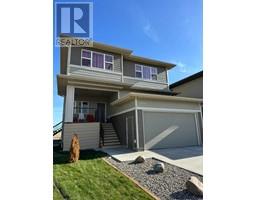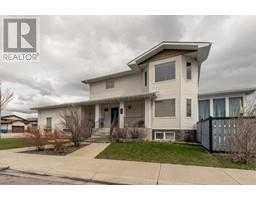91 Chippewa Crescent W Indian Battle Heights, Lethbridge, Alberta, CA
Address: 91 Chippewa Crescent W, Lethbridge, Alberta
Summary Report Property
- MKT IDA2130041
- Building TypeHouse
- Property TypeSingle Family
- StatusBuy
- Added1 weeks ago
- Bedrooms4
- Bathrooms2
- Area1016 sq. ft.
- DirectionNo Data
- Added On08 May 2024
Property Overview
Welcome to 91 Chippewa Crescent West! This functional and spacious layout is a great option for so many different types of buyers looking and waiting for the right listing to pop up. This listing is ideal for couples who are first time home buyers, the single buyers who have roommates to rent to, downsizers, newcomers to Lethbridge, or landlords looking for their next revenue property. Up from the bi level front entrance is a nice size living room with more than enough comfortable space to unwind or entertain guests. The updated eat-in kitchen is spacious with ample room for storage, and it walks out to the raised private deck overlooking the backyard. The upstairs is complete with the primary bedroom with dual closets, a second bedroom, and an updated 4 piece bathroom that separates them. The functionality continues on the lower level with 2 bedrooms, a second 4 piece bathroom, and a versatile family room that can easily convert into a fifth bedroom with its own door for privacy. Conveniently located near Algonquin Park, reputable schools, and various westside amenities, this listing is sure to captivate. Give your realtor a shout to check this listing in person. (id:51532)
Tags
| Property Summary |
|---|
| Building |
|---|
| Land |
|---|
| Level | Rooms | Dimensions |
|---|---|---|
| Basement | 4pc Bathroom | 7.42 Ft x 6.75 Ft |
| Bedroom | 10.58 Ft x 13.58 Ft | |
| Bedroom | 10.92 Ft x 14.58 Ft | |
| Family room | 12.83 Ft x 16.33 Ft | |
| Furnace | 13.08 Ft x 12.17 Ft | |
| Main level | Eat in kitchen | 13.00 Ft x 13.50 Ft |
| Living room | 17.42 Ft x 13.58 Ft | |
| Primary Bedroom | 14.92 Ft x 11.50 Ft | |
| Bedroom | 12.00 Ft x 11.58 Ft | |
| 4pc Bathroom | 7.33 Ft x 8.00 Ft |
| Features | |||||
|---|---|---|---|---|---|
| See remarks | Carport | Concrete | |||
| Other | Street | Parking Pad | |||
| Refrigerator | Dishwasher | Range | |||
| Washer & Dryer | None | ||||
































