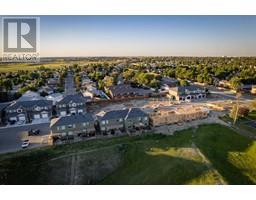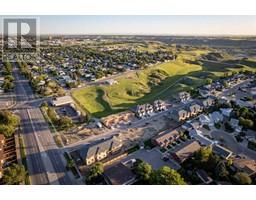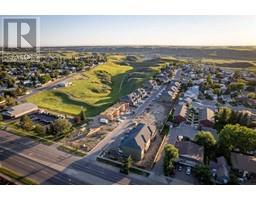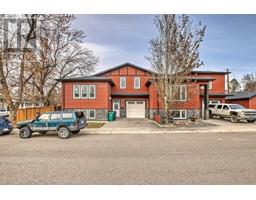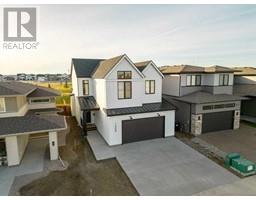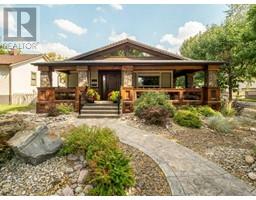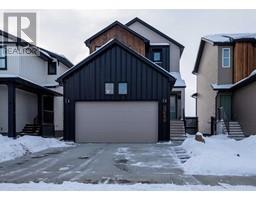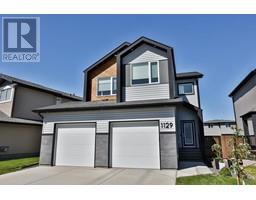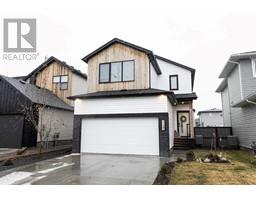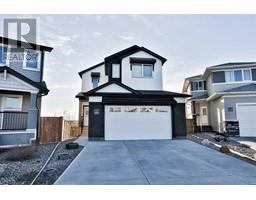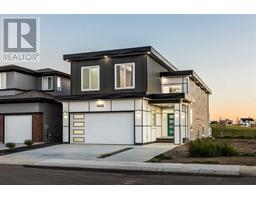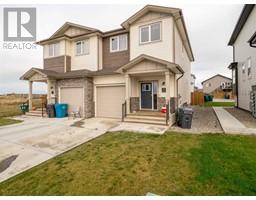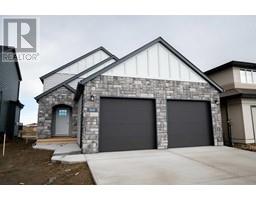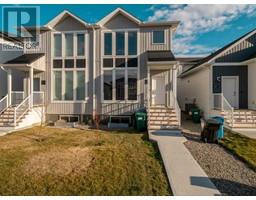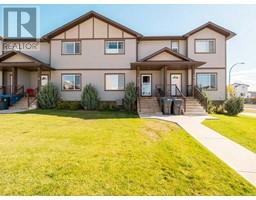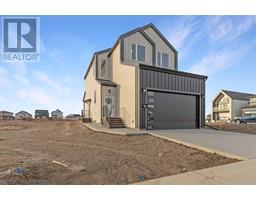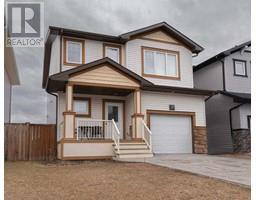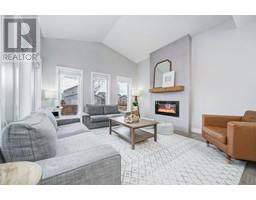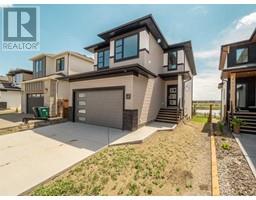92 Riverhurst Cove W Riverstone, Lethbridge, Alberta, CA
Address: 92 Riverhurst Cove W, Lethbridge, Alberta
Summary Report Property
- MKT IDA2105634
- Building TypeHouse
- Property TypeSingle Family
- StatusBuy
- Added11 weeks ago
- Bedrooms4
- Bathrooms4
- Area1860 sq. ft.
- DirectionNo Data
- Added On08 Feb 2024
Property Overview
92 Riverhurst Cove West is located in a quiet, family friendly neighbourhood close to schools, parks, shopping, and the University of Lethbridge. This charming two storey welcomes you with a wrap around front porch made with low maintenance Trex decking. 4 Bedrooms, 4 bathrooms with the potential for 6 BEDROOMS. The main floor is flooded with light and luxury. Chefs kitchen, wainscoting walls, extra windows, upgraded light fixtures, granite countertops, farmhouse sink, XL walk in pantry, gas fireplace, office that doubles as a bedroom and a four piece bathroom. Upstairs you will find three large size bedroom and even a roomy laundry room. Downstairs is mostly complete but ready for your final touches. You can enjoy the finished living room and bathroom but there are two extra bedrooms that can be complete as your family grows - in the meantime this is great storage or mini sicks arena! Fully fenced, landscaped, and the detached garage is insulated and drywalled! Call your favourite agent to view. (id:51532)
Tags
| Property Summary |
|---|
| Building |
|---|
| Land |
|---|
| Level | Rooms | Dimensions |
|---|---|---|
| Basement | 4pc Bathroom | .00 Ft x .00 Ft |
| Furnace | .00 Ft x .00 Ft | |
| Family room | 11.83 Ft x 22.17 Ft | |
| Main level | Other | 9.17 Ft x 6.17 Ft |
| Kitchen | 12.58 Ft x 13.08 Ft | |
| Dining room | 12.00 Ft x 7.17 Ft | |
| Living room | 14.33 Ft x 15.83 Ft | |
| 4pc Bathroom | .00 Ft x .00 Ft | |
| Bedroom | 11.17 Ft x 13.42 Ft | |
| 4pc Bathroom | .00 Ft x .00 Ft | |
| Upper Level | Bedroom | 13.00 Ft x 11.58 Ft |
| Laundry room | 11.33 Ft x 6.50 Ft | |
| Bedroom | 13.00 Ft x 10.75 Ft | |
| Primary Bedroom | 11.67 Ft x 14.17 Ft | |
| 5pc Bathroom | .00 Ft x .00 Ft |
| Features | |||||
|---|---|---|---|---|---|
| Back lane | Closet Organizers | No Smoking Home | |||
| Level | Detached Garage(2) | Refrigerator | |||
| Cooktop - Electric | Dishwasher | Microwave | |||
| Oven - Built-In | Hood Fan | Garage door opener | |||
| Washer & Dryer | Central air conditioning | ||||


















































