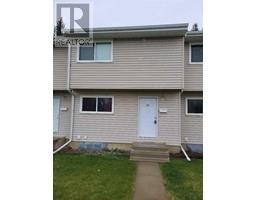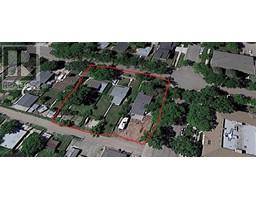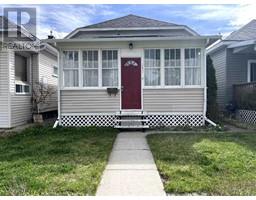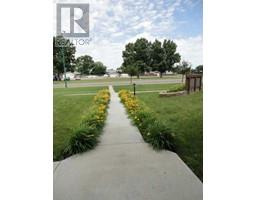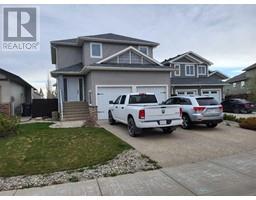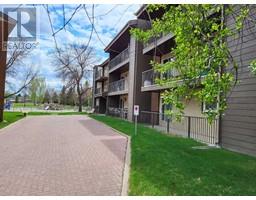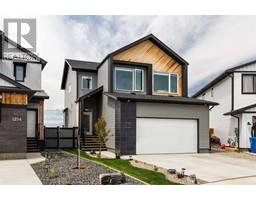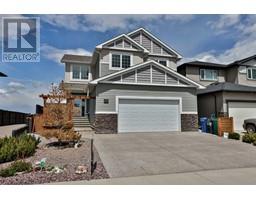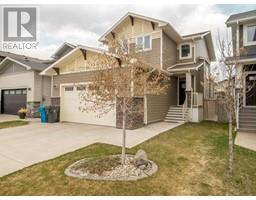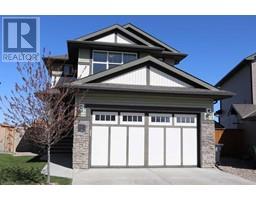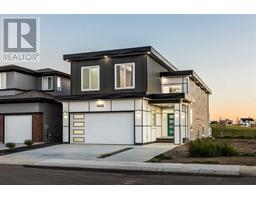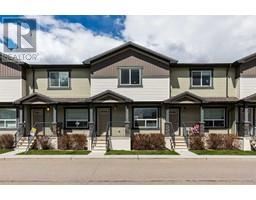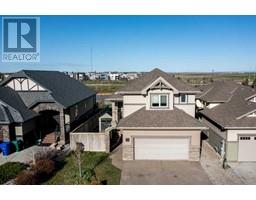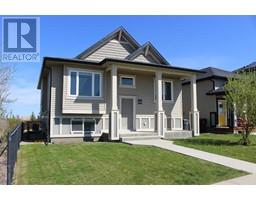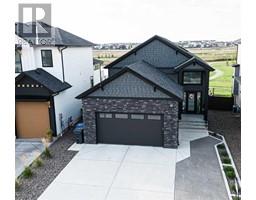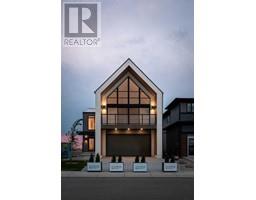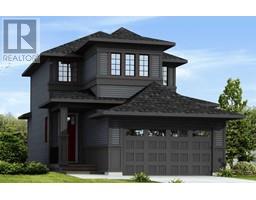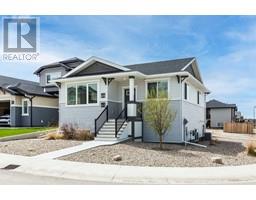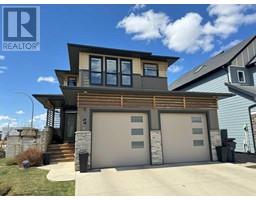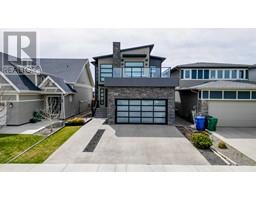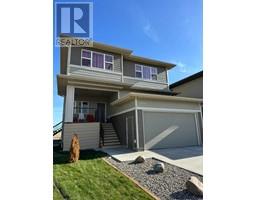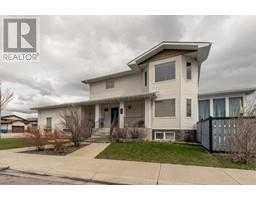94 Lafayette Boulevard W Varsity Village, Lethbridge, Alberta, CA
Address: 94 Lafayette Boulevard W, Lethbridge, Alberta
4 Beds4 Baths1427 sqftStatus: Buy Views : 846
Price
$425,000
Summary Report Property
- MKT IDA2128660
- Building TypeHouse
- Property TypeSingle Family
- StatusBuy
- Added1 weeks ago
- Bedrooms4
- Bathrooms4
- Area1427 sq. ft.
- DirectionNo Data
- Added On07 May 2024
Property Overview
POTENTIAL galore! UNIQUE opportunity! INCOME generator!Former show home in need of a make over! But “Baby O Baby”, what an opportunity, given the rarity of the design, combined with location and potential for addition income* makes this a winner!*Private entrance to the basement that’s completely set up for your future tenant.We encourage you to look at the photos, watch the virtual tour, then make arrangements to view! (id:51532)
Tags
| Property Summary |
|---|
Property Type
Single Family
Building Type
House
Storeys
1
Square Footage
1427 sqft
Community Name
Varsity Village
Subdivision Name
Varsity Village
Title
Freehold
Land Size
7337 sqft|7,251 - 10,889 sqft
Built in
1976
Parking Type
Attached Garage(2)
| Building |
|---|
Bedrooms
Above Grade
2
Below Grade
2
Bathrooms
Total
4
Interior Features
Flooring
Carpeted, Laminate
Basement Type
Full (Finished)
Building Features
Features
See remarks
Foundation Type
Poured Concrete
Style
Detached
Architecture Style
Bungalow
Square Footage
1427 sqft
Total Finished Area
1427 sqft
Structures
Deck
Heating & Cooling
Cooling
Central air conditioning
Heating Type
Forced air
Exterior Features
Exterior Finish
Brick
Parking
Parking Type
Attached Garage(2)
Total Parking Spaces
4
| Land |
|---|
Lot Features
Fencing
Fence
Other Property Information
Zoning Description
R-L
| Level | Rooms | Dimensions |
|---|---|---|
| Basement | Family room | 20.67 Ft x 21.17 Ft |
| Den | 12.75 Ft x 12.50 Ft | |
| Den | 12.75 Ft x 12.50 Ft | |
| Living room/Dining room | 12.00 Ft x 24.17 Ft | |
| Living room/Dining room | 12.00 Ft x 24.17 Ft | |
| Bedroom | 12.00 Ft x 11.33 Ft | |
| Bedroom | 12.00 Ft x 11.33 Ft | |
| Kitchen | 5.33 Ft x 10.83 Ft | |
| Kitchen | 5.33 Ft x 10.83 Ft | |
| 4pc Bathroom | Measurements not available | |
| 4pc Bathroom | Measurements not available | |
| Main level | Living room | 21.92 Ft x 15.83 Ft |
| Dining room | 13.83 Ft x 9.25 Ft | |
| Kitchen | 13.83 Ft x 11.67 Ft | |
| Bedroom | 9.67 Ft x 9.17 Ft | |
| Laundry room | 9.67 Ft x 5.00 Ft | |
| Primary Bedroom | 12.92 Ft x 16.50 Ft | |
| 4pc Bathroom | .00 Ft x .00 Ft | |
| 3pc Bathroom | .00 Ft x .00 Ft | |
| Upper Level | Loft | 14.33 Ft x 10.67 Ft |
| Features | |||||
|---|---|---|---|---|---|
| See remarks | Attached Garage(2) | Central air conditioning | |||

































