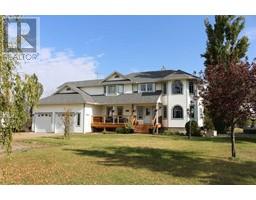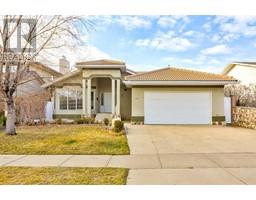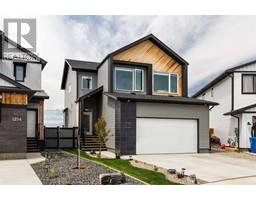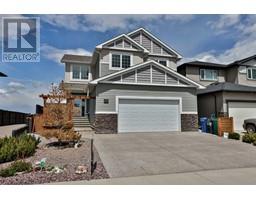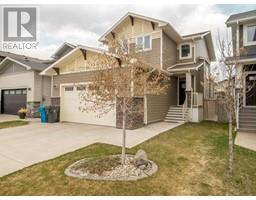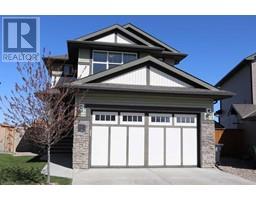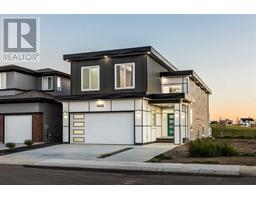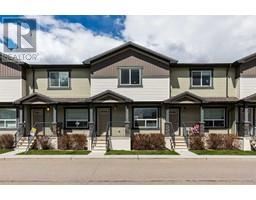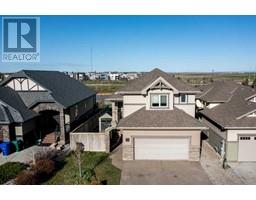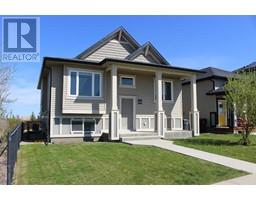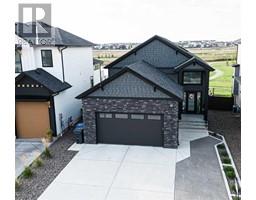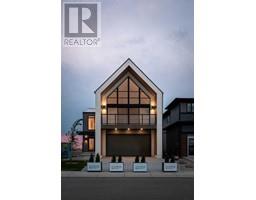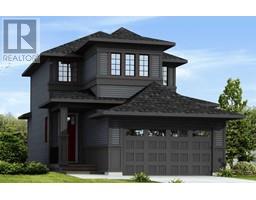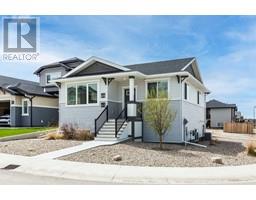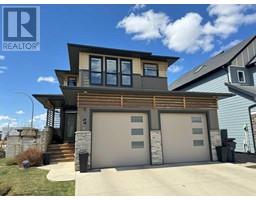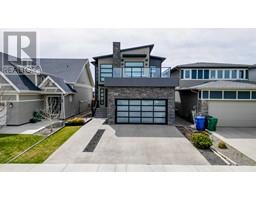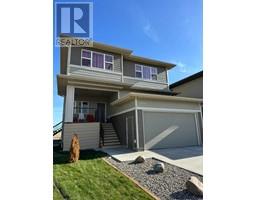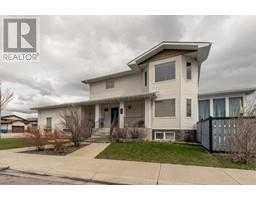947 12A Street S Fleetwood, Lethbridge, Alberta, CA
Address: 947 12A Street S, Lethbridge, Alberta
Summary Report Property
- MKT IDA2108875
- Building TypeHouse
- Property TypeSingle Family
- StatusBuy
- Added2 weeks ago
- Bedrooms5
- Bathrooms2
- Area1068 sq. ft.
- DirectionNo Data
- Added On02 May 2024
Property Overview
Discover this charming 1068 sq. ft. bungalow nestled on a spacious corner lot, boasting a recently renovated 2-bedroom basement suite. Imagine waking up to the view of Fleetwood Bawden Elementary School's playground just steps from your front door. This versatile property presents a myriad of ownership possibilities for its lucky new owner including that of a multi-generational living solution under one roof, this home caters to diverse needs. Inside, you'll find a well-appointed layout featuring a 4-piece bath upstairs and a 3-piece bath downstairs, complemented by many new PVC windows allowing ample natural light to filter through. Enjoy the convenience of laundry facilities both upstairs and downstairs, along with gleaming hardwood floors and a spacious dining room adjacent to the kitchen. With 3 bedrooms on the main floor and 2 bedrooms downstairs, there's plenty of space for the whole family. Additional features include a 9-year-old high-efficiency furnace, newer hot water tank and updated electrical wiring, ensuring both comfort and peace of mind for years to come. Situated in a coveted southside locale, enjoy proximity to schools, parks, Lethbridge Regional Hospital, and more. Seize this exceptional opportunity – reach out to your trusted Realtor today! (id:51532)
Tags
| Property Summary |
|---|
| Building |
|---|
| Land |
|---|
| Level | Rooms | Dimensions |
|---|---|---|
| Basement | 3pc Bathroom | 7.33 Ft x 5.50 Ft |
| Bedroom | 11.83 Ft x 15.75 Ft | |
| Bedroom | 8.42 Ft x 11.25 Ft | |
| Family room | 13.67 Ft x 30.08 Ft | |
| Other | 12.42 Ft x 11.92 Ft | |
| Laundry room | 5.08 Ft x 8.83 Ft | |
| Furnace | 4.00 Ft x 8.00 Ft | |
| Main level | 4pc Bathroom | 4.83 Ft x 7.50 Ft |
| Bedroom | 11.58 Ft x 8.50 Ft | |
| Bedroom | 9.58 Ft x 9.50 Ft | |
| Dining room | 9.67 Ft x 12.25 Ft | |
| Kitchen | 9.08 Ft x 12.25 Ft | |
| Living room | 14.08 Ft x 20.08 Ft | |
| Primary Bedroom | 12.00 Ft x 9.92 Ft |
| Features | |||||
|---|---|---|---|---|---|
| Back lane | Wood windows | PVC window | |||
| Attached Garage(1) | See remarks | Separate entrance | |||
| Suite | None | ||||




































