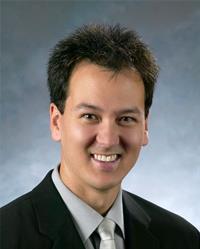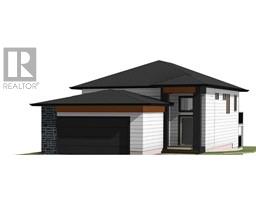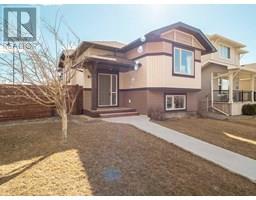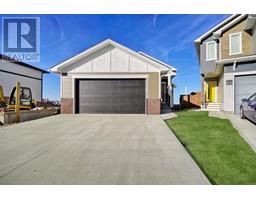960 11 Street S Fleetwood, Lethbridge, Alberta, CA
Address: 960 11 Street S, Lethbridge, Alberta
Summary Report Property
- MKT IDA2231303
- Building TypeDuplex
- Property TypeSingle Family
- StatusBuy
- Added3 days ago
- Bedrooms3
- Bathrooms3
- Area1436 sq. ft.
- DirectionNo Data
- Added On17 Jun 2025
Property Overview
This is a spectacular, modern half-duplex located in the tree-lined heart of South Lethbridge!!! Constructed with care and top-quality finishings in 2018 - you will be hard pressed to find a special home like this in today's market. Features include a bright, sun filled floor plan, 3 bedrooms, 2 and a half bathrooms, and a double garage off the paved back lane. There are "no" condo fees and regulations with this wonderful home - just move in and enjoy! Top notch finishings include a custom kitchen with quartz counters, stainless steel built in oven, microwave, and counter-top stove, quality flooring and fixtures throughout, and upgraded bathrooms with extensive tile work. It has been beautifully maintained and lovingly cared for... your new home awaits!!! (id:51532)
Tags
| Property Summary |
|---|
| Building |
|---|
| Land |
|---|
| Level | Rooms | Dimensions |
|---|---|---|
| Second level | 4pc Bathroom | Measurements not available |
| Main level | Living room | 13.92 Ft x 11.25 Ft |
| Kitchen | 12.83 Ft x 12.58 Ft | |
| Dining room | 12.67 Ft x 9.58 Ft | |
| 2pc Bathroom | Measurements not available | |
| Upper Level | Primary Bedroom | 13.25 Ft x 10.67 Ft |
| Bedroom | 11.00 Ft x 9.58 Ft | |
| Bedroom | 10.25 Ft x 9.00 Ft | |
| 4pc Bathroom | Measurements not available |
| Features | |||||
|---|---|---|---|---|---|
| Back lane | No Smoking Home | Detached Garage(2) | |||
| Refrigerator | Cooktop - Electric | Dishwasher | |||
| Oven - Built-In | Window Coverings | Washer & Dryer | |||
| None | |||||


























































