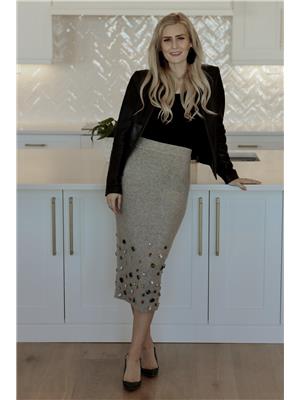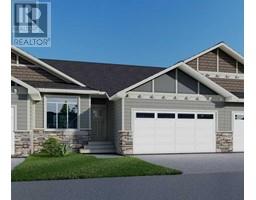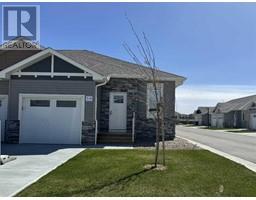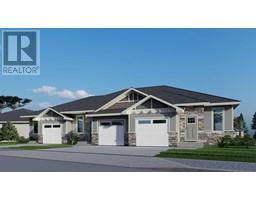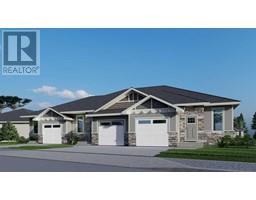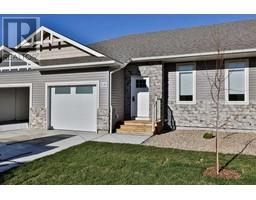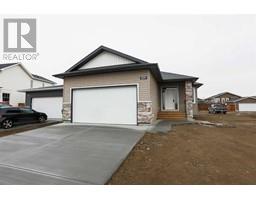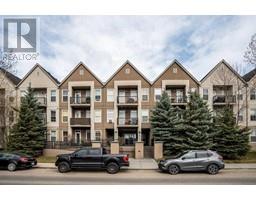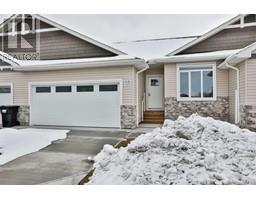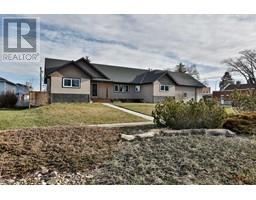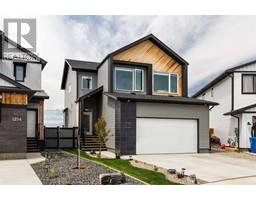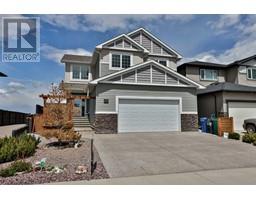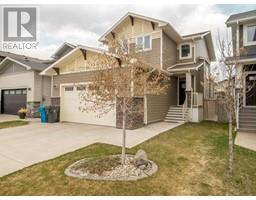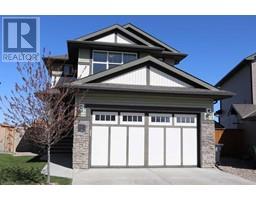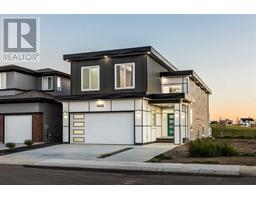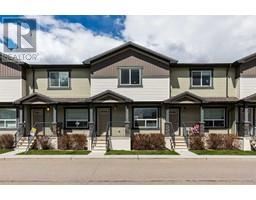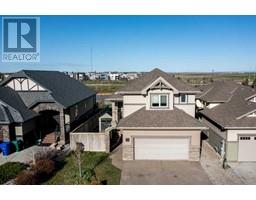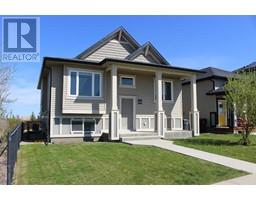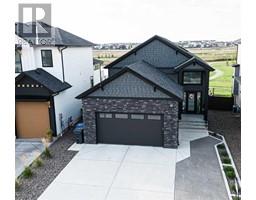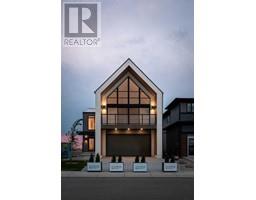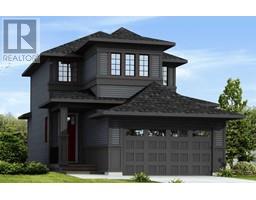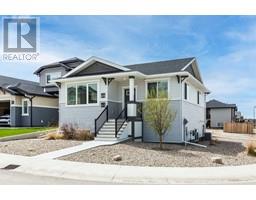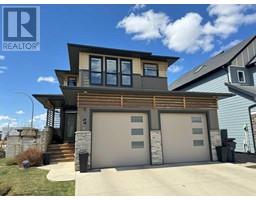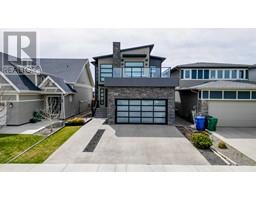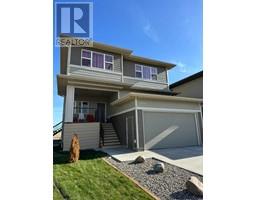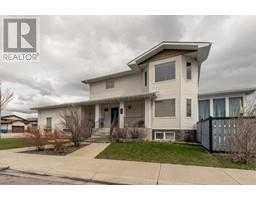971 40 Avenue N Legacy Ridge / Hardieville, Lethbridge, Alberta, CA
Address: 971 40 Avenue N, Lethbridge, Alberta
Summary Report Property
- MKT IDA2101561
- Building TypeHouse
- Property TypeSingle Family
- StatusBuy
- Added17 weeks ago
- Bedrooms4
- Bathrooms3
- Area955 sq. ft.
- DirectionNo Data
- Added On15 Jan 2024
Property Overview
Legally suited opportunity! This less than two year old suited home is fully finished with 2 bedrooms up, and 2 down. Both suites feature high end finishes like quartz countertops throughout. The floor plan has been thoughtfully designed, with a beautiful kitchen both up and down, with plenty of cabinetry, stainless steel appliances, and a pantry as well. The main level features generous living spaces, a primary bedroom with ensuite, a second bedroom, a second full bathroom, and laundry. The lower level is equally well designed, with kitchen, dining, and living spaces, as well as two bedrooms, with one full bathroom. Both suites feature large windows, and lovely natural light! Outside there is a triple parking pad, and a nice front veranda. This home is on a great street, with easy access to the bus route, and located just minutes from Wal Mart, grocery stores, pharmacies, restaurants, and so much more! A perfect investment property or first home with rental income! (id:51532)
Tags
| Property Summary |
|---|
| Building |
|---|
| Land |
|---|
| Level | Rooms | Dimensions |
|---|---|---|
| Lower level | Bedroom | 10.58 Ft x 11.75 Ft |
| 4pc Bathroom | 4.92 Ft x 8.25 Ft | |
| Dining room | 9.92 Ft x 11.83 Ft | |
| Living room | 11.42 Ft x 15.75 Ft | |
| Kitchen | 11.17 Ft x 9.58 Ft | |
| Bedroom | 12.58 Ft x 9.17 Ft | |
| Main level | Foyer | 5.67 Ft x 7.67 Ft |
| Kitchen | 13.25 Ft x 10.42 Ft | |
| 4pc Bathroom | 8.33 Ft x 4.92 Ft | |
| Bedroom | 10.42 Ft x 10.25 Ft | |
| Bedroom | 10.42 Ft x 12.25 Ft | |
| 4pc Bathroom | 4.92 Ft x 8.75 Ft | |
| Dining room | 9.92 Ft x 12.50 Ft | |
| Living room | 12.83 Ft x 12.92 Ft |
| Features | |||||
|---|---|---|---|---|---|
| Back lane | Other | Parking Pad | |||
| Refrigerator | Dishwasher | Stove | |||
| Microwave | Window Coverings | Washer & Dryer | |||
| Suite | None | ||||

























