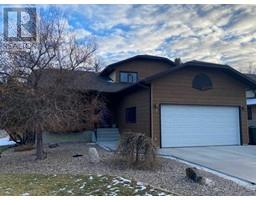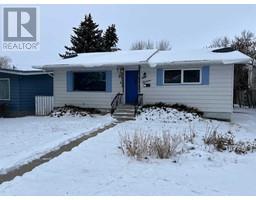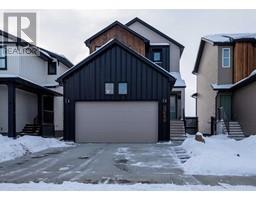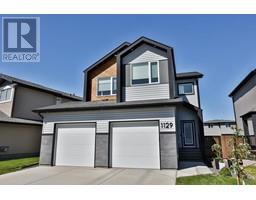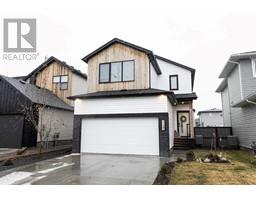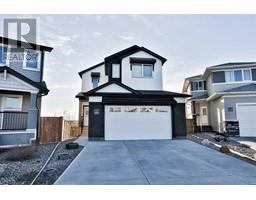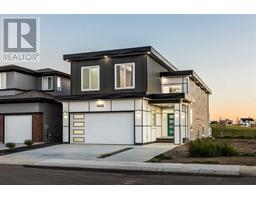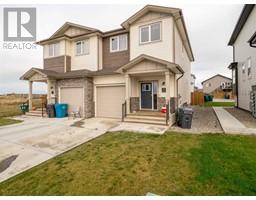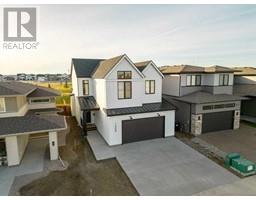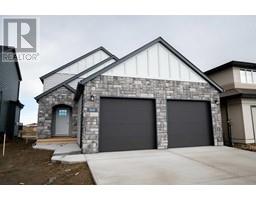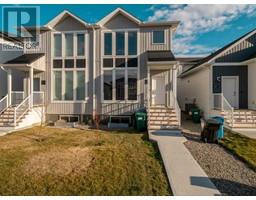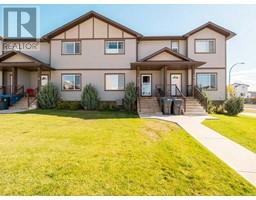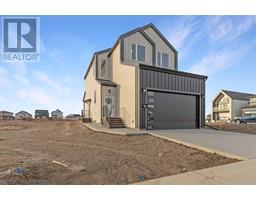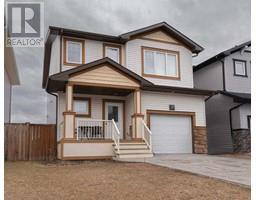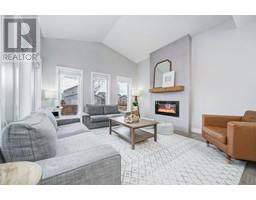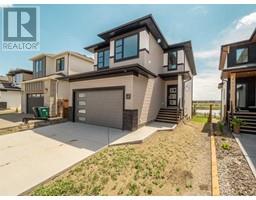99 Jessie Robinson Close N Legacy Ridge / Hardieville, Lethbridge, Alberta, CA
Address: 99 Jessie Robinson Close N, Lethbridge, Alberta
5 Beds3 Baths1031 sqftStatus: Buy Views : 408
Price
$429,900
Summary Report Property
- MKT IDA2105116
- Building TypeHouse
- Property TypeSingle Family
- StatusBuy
- Added11 weeks ago
- Bedrooms5
- Bathrooms3
- Area1031 sq. ft.
- DirectionNo Data
- Added On05 Feb 2024
Property Overview
This is a great 5 bedroom home with a walk out basement, separate entrance and is illegally suited. Currently the washer & Dryer is shared but sellers have looked into the possibility of installing one upstairs. The garage is Double attached HEATED & insulated. This is a very well taken care of home and shows fantastic. So many possibilities with this house...Use all the space for yourself, or rent out the basement. It's perfect for a mother-in law suite! Call your favorite realtor and book an appointment today! (id:51532)
Tags
| Property Summary |
|---|
Property Type
Single Family
Building Type
House
Storeys
1
Square Footage
1031 sqft
Community Name
Legacy Ridge / Hardieville
Subdivision Name
Legacy Ridge / Hardieville
Title
Freehold
Land Size
5280 sqft|4,051 - 7,250 sqft
Built in
2006
Parking Type
Attached Garage(2),Garage,Heated Garage
| Building |
|---|
Bedrooms
Above Grade
3
Below Grade
2
Bathrooms
Total
5
Interior Features
Flooring
Carpeted, Laminate
Basement Features
Separate entrance, Walk out, Suite
Basement Type
Full (Finished)
Building Features
Features
No Smoking Home
Foundation Type
Poured Concrete
Style
Detached
Architecture Style
Bungalow
Square Footage
1031 sqft
Total Finished Area
1031 sqft
Structures
Deck
Heating & Cooling
Cooling
Central air conditioning
Heating Type
Forced air
Exterior Features
Exterior Finish
Vinyl siding
Parking
Parking Type
Attached Garage(2),Garage,Heated Garage
Total Parking Spaces
2
| Land |
|---|
Lot Features
Fencing
Fence
Other Property Information
Zoning Description
R-L
| Level | Rooms | Dimensions |
|---|---|---|
| Basement | Bedroom | 10.42 Ft x 10.67 Ft |
| 4pc Bathroom | .00 Ft x .00 Ft | |
| Family room | 16.00 Ft x 20.75 Ft | |
| Bedroom | 12.50 Ft x 11.00 Ft | |
| Other | 10.50 Ft x 13.83 Ft | |
| Main level | Living room | 10.92 Ft x 14.67 Ft |
| Bedroom | 9.92 Ft x 9.58 Ft | |
| Bedroom | 9.92 Ft x 10.58 Ft | |
| 4pc Bathroom | .00 Ft x .00 Ft | |
| Kitchen | 12.75 Ft x 17.83 Ft | |
| 4pc Bathroom | .00 Ft x .00 Ft | |
| Primary Bedroom | 11.17 Ft x 12.17 Ft |
| Features | |||||
|---|---|---|---|---|---|
| No Smoking Home | Attached Garage(2) | Garage | |||
| Heated Garage | Separate entrance | Walk out | |||
| Suite | Central air conditioning | ||||






































