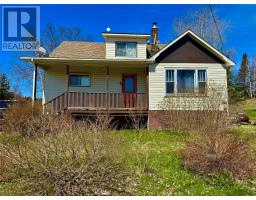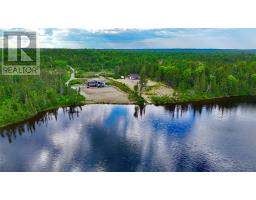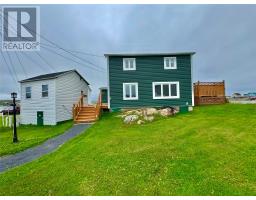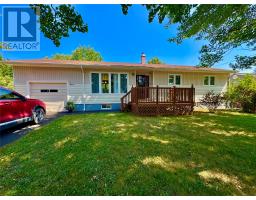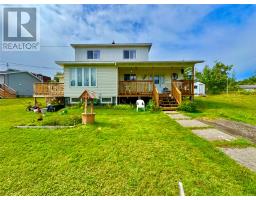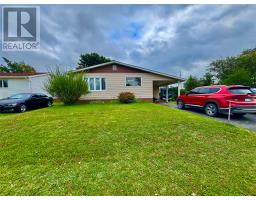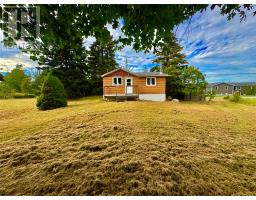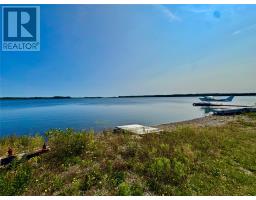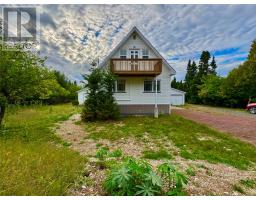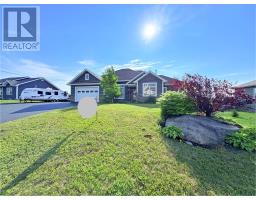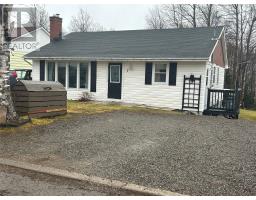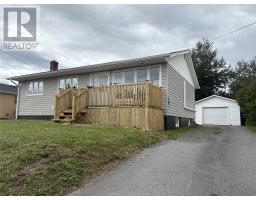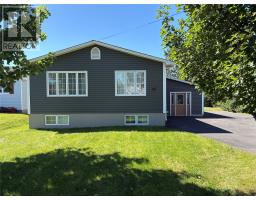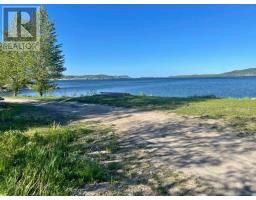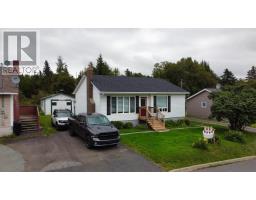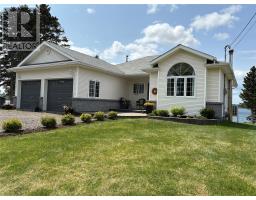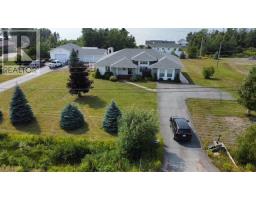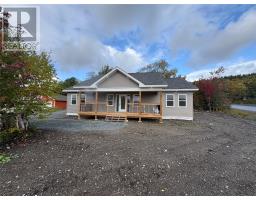48 Spruce Avenue, Lewisporte, Newfoundland & Labrador, CA
Address: 48 Spruce Avenue, Lewisporte, Newfoundland & Labrador
Summary Report Property
- MKT ID1288980
- Building TypeHouse
- Property TypeSingle Family
- StatusBuy
- Added7 weeks ago
- Bedrooms4
- Bathrooms2
- Area2184 sq. ft.
- DirectionNo Data
- Added On23 Aug 2025
Property Overview
Welcome to 48 Spruce Ave, Lewisporte—an inviting, move-in ready family home that checks all the boxes for comfortable living and convenient coastal life. This 3-bedroom, 2-bathroom home has seen thoughtful upgrades to save you time and effort. Enjoy bright, energy-efficient living with a solid 200-amp electrical service. A propane fireplace in the basement adds warmth and ambiance, perfect for cozy evenings. The hot water tank was replaced in 2025, and a brand-new fridge was installed in November 2024, giving you modern convenience from day one. The layout is versatile and welcoming for families or guests, with three bedrooms and two baths offering plenty of space for everyone. The home sits in a highly walkable, centrally located area of Lewisporte, just across from the lewisporte academy school and close to playgrounds, recreation facilities, and medical services. Outdoors, you’ll find excellent storage and workspace options, including a 14x20 detached garage with power and a concrete floor plus a 20x15 loft for extra storage or a hobby space. An additional 18x25 attached garage features a concrete floor, is heated, and includes a wet bar—great for entertaining or DIY projects. A true bonus of this property is its sense of community. Lewisporte is known for its friendly neighborhoods and outdoor lifestyle, with easy access to ATV trails, hiking, and waterfront activities. The nearby Lewisporte Yacht Club is a hub for boaters and social events, offering boating and community gatherings that enrich island life during the warmer months. If you’re looking for a home that blends practical updates, flexible space, and a prime location in a welcoming coastal community, 48 Spruce Ave is ready for you. Schedule a viewing today and see all this home has to offer. (id:51532)
Tags
| Property Summary |
|---|
| Building |
|---|
| Land |
|---|
| Level | Rooms | Dimensions |
|---|---|---|
| Basement | Recreation room | 15.81X23.36 |
| Storage | 9.94X11.87 | |
| Bath (# pieces 1-6) | 5.65X8.88 | |
| Office | 11.6X15.93 | |
| Laundry room | 8.42X15.1 | |
| Main level | Porch | 3.63X7.18 |
| Bedroom | 11.08X12.61 | |
| Foyer | 5.15X6.31 | |
| Bath (# pieces 1-6) | 6.15X9.61 | |
| Bedroom | 9.35X11.33 | |
| Bedroom | 8.34X12.93 | |
| Living room | 12.78X18.75 | |
| Dining room | 9.63X12.9 | |
| Kitchen | 9X11.6 |
| Features | |||||
|---|---|---|---|---|---|
| Attached Garage | Detached Garage | Dishwasher | |||
| Refrigerator | Washer | Dryer | |||



















































