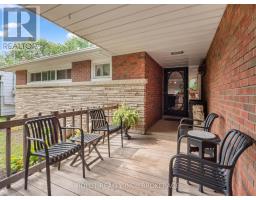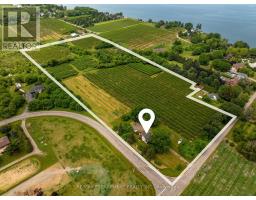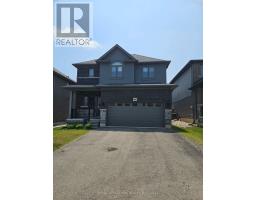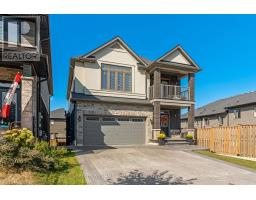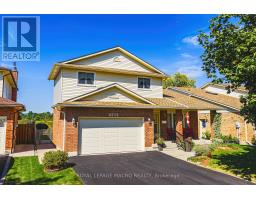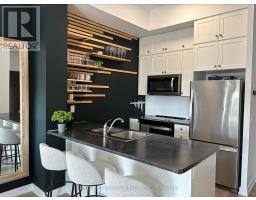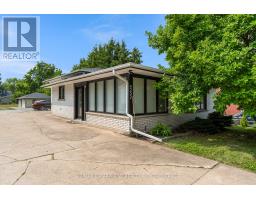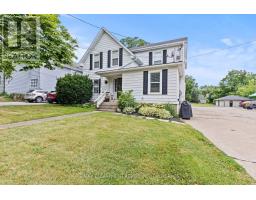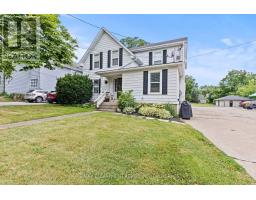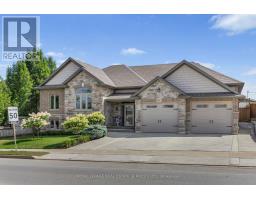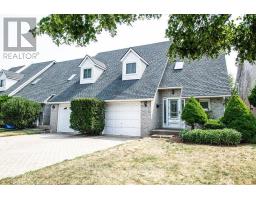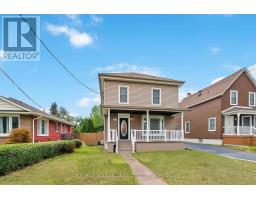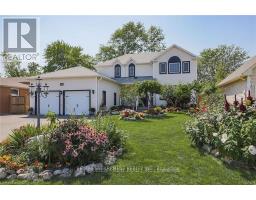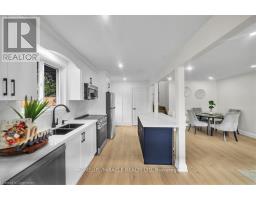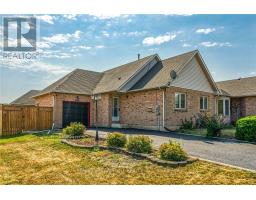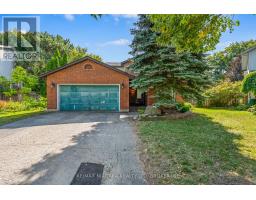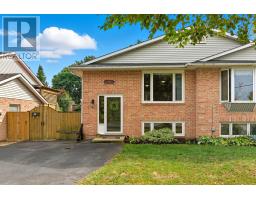3980 HIGHLAND PARK DRIVE, Lincoln (Beamsville), Ontario, CA
Address: 3980 HIGHLAND PARK DRIVE, Lincoln (Beamsville), Ontario
Summary Report Property
- MKT IDX12363986
- Building TypeHouse
- Property TypeSingle Family
- StatusBuy
- Added6 weeks ago
- Bedrooms4
- Bathrooms4
- Area2000 sq. ft.
- DirectionNo Data
- Added On01 Sep 2025
Property Overview
Welcome to 3980 Highland Park Drive, Beamsville , a beautifully upgraded home, only 4 years new, combining modern design with timeless comfort. Ideally located on a premium lot in an executive, newer construction community, close to all amenities. The main floor features 9 ft ceilings and an inviting open-concept layout that connects the kitchen, dining, and living areas. The chefs kitchen is complete with high-end appliances, a gas stove, walk-in pantry, and flows into the bright living room with a cozy fireplace and custom built-in shelving. Large windows throughout the home fill each space with natural light, while direct access to the private, fenced backyard makes entertaining easy. Enjoy summer evenings on the 23' x 16' concrete patio with gazebo, all with no rear neighbours.Upstairs, you'll find 4 spacious bedrooms, each with walk-in closets. The primary with a spa like ensuite. Two bedrooms share en-suite privileges, and another enjoys a generous front balcony. Convenient upper-level laundry adds to the thoughtful design.The unfinished basement with high ceilings offers potential, and the homes stunning curb appeal makes a lasting first impression.A perfect mix of style, functionality, and comfort this home is ready to welcome its next family. (id:51532)
Tags
| Property Summary |
|---|
| Building |
|---|
| Land |
|---|
| Level | Rooms | Dimensions |
|---|---|---|
| Second level | Bathroom | 2.39 m x 1.98 m |
| Bedroom 4 | 3.33 m x 3.78 m | |
| Bathroom | 3.25 m x 2.31 m | |
| Laundry room | 1.19 m x 2.01 m | |
| Primary Bedroom | 5.08 m x 4.52 m | |
| Bathroom | 1.78 m x 3.2 m | |
| Bedroom 2 | 3.33 m x 3.1 m | |
| Bedroom 3 | 3.78 m x 3.17 m | |
| Main level | Foyer | 1.93 m x 3.73 m |
| Living room | 4.9 m x 5.16 m | |
| Dining room | 5.56 m x 4.11 m | |
| Kitchen | 4.06 m x 3.41 m | |
| Pantry | 1.17 m x 1.17 m |
| Features | |||||
|---|---|---|---|---|---|
| Attached Garage | Garage | Garage door opener remote(s) | |||
| Central Vacuum | Dishwasher | Dryer | |||
| Stove | Washer | Refrigerator | |||
| Central air conditioning | |||||














































