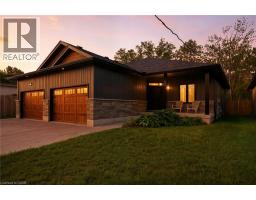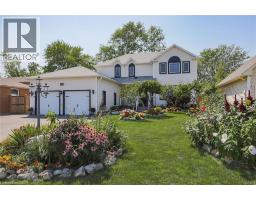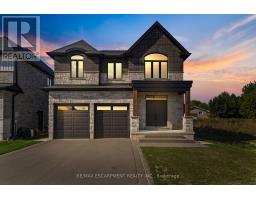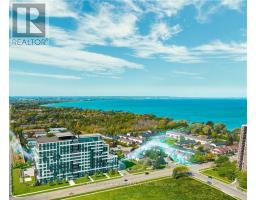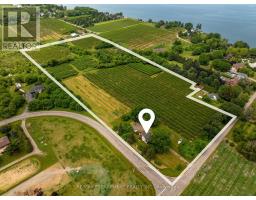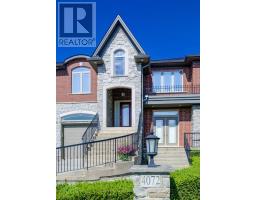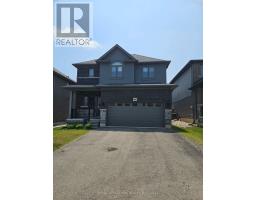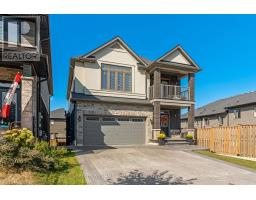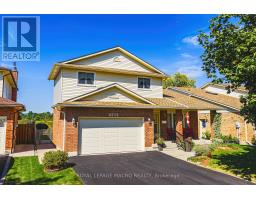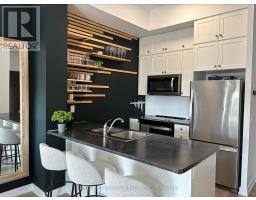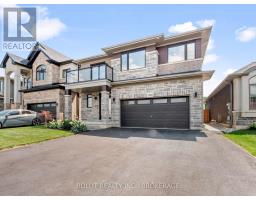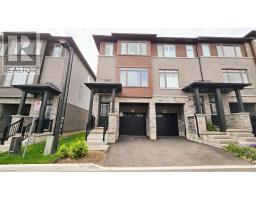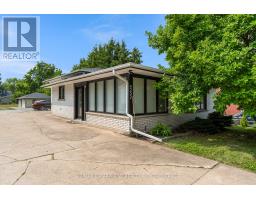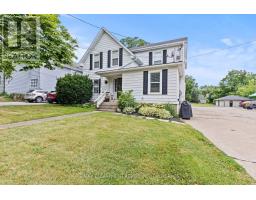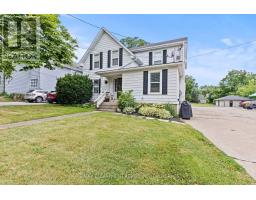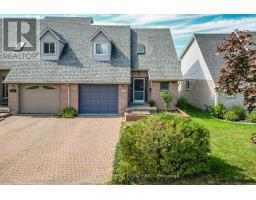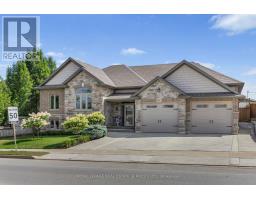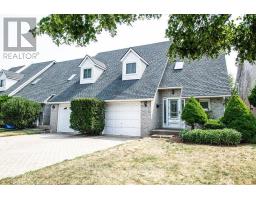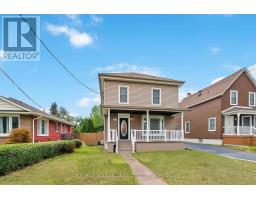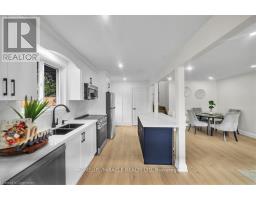4965 ALEXANDRA AVENUE, Lincoln (Beamsville), Ontario, CA
Address: 4965 ALEXANDRA AVENUE, Lincoln (Beamsville), Ontario
Summary Report Property
- MKT IDX12443312
- Building TypeHouse
- Property TypeSingle Family
- StatusBuy
- Added3 weeks ago
- Bedrooms5
- Bathrooms4
- Area1500 sq. ft.
- DirectionNo Data
- Added On03 Oct 2025
Property Overview
Welcome to 4965 Alexandra, a meticulously maintained family home that truly has it all - location, condition, updates, and value. Set on a quiet street within walking distance to schools and shops, this spacious 4+1 bedroom, 3.5 bath home features a modern kitchen with newer appliances, a family-sized dining room, generous family and recreation rooms, and countless updates including shingles (2020), furnace and AC (2022), windows (2017), and more. The landscaped front yard offers fruit trees and gardens, while the backyard retreat boasts a solar-heated 24 ft. pool, large patio, Trex deck with gazebo, and low-maintenance design. An oversized heated 3-car garage with high ceilings, 200-amp panel, exhaust fan, and drive-thru door completes this exceptional property - offering space, comfort, and convenience all in one. (id:51532)
Tags
| Property Summary |
|---|
| Building |
|---|
| Level | Rooms | Dimensions |
|---|---|---|
| Second level | Bedroom | 2.79 m x 3.33 m |
| Primary Bedroom | 5.54 m x 3.35 m | |
| Bedroom | 3.1 m x 3.33 m | |
| Bathroom | Measurements not available | |
| Bathroom | Measurements not available | |
| Bedroom | 2.74 m x 3.33 m | |
| Basement | Bathroom | Measurements not available |
| Cold room | 3.86 m x 1.75 m | |
| Cold room | 2.84 m x 6.05 m | |
| Bedroom 2 | 2.84 m x 6.05 m | |
| Recreational, Games room | 7.11 m x 8.33 m | |
| Utility room | 2.06 m x 6.55 m | |
| Cold room | 3.17 m x 1.8 m | |
| Main level | Eating area | 3.78 m x 2.44 m |
| Dining room | 3.02 m x 3.07 m | |
| Family room | 4.83 m x 6.15 m | |
| Foyer | 1.88 m x 2.41 m | |
| Kitchen | 3.78 m x 3.76 m | |
| Living room | 4.37 m x 3.71 m | |
| Bathroom | Measurements not available |
| Features | |||||
|---|---|---|---|---|---|
| Lighting | Carpet Free | Sump Pump | |||
| Attached Garage | Garage | Garage door opener remote(s) | |||
| Oven - Built-In | Central Vacuum | Range | |||
| Water Heater | Dishwasher | Dryer | |||
| Garage door opener | Microwave | Hood Fan | |||
| Stove | Washer | Window Coverings | |||
| Refrigerator | Central air conditioning | Canopy | |||




















































