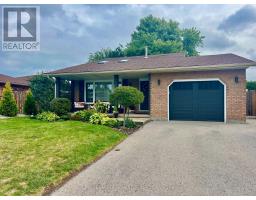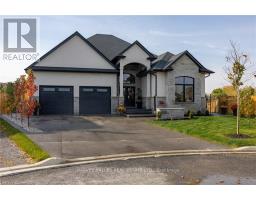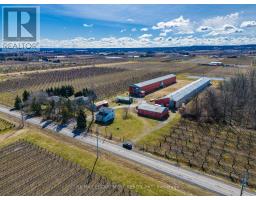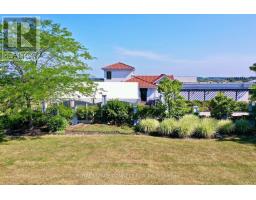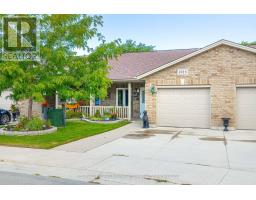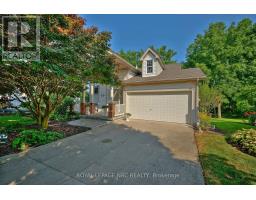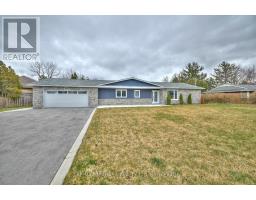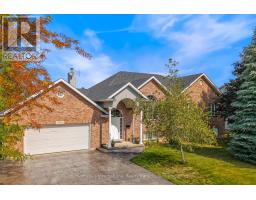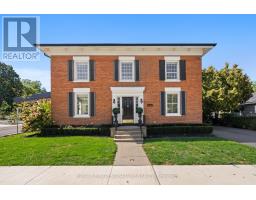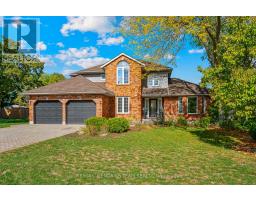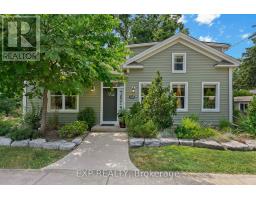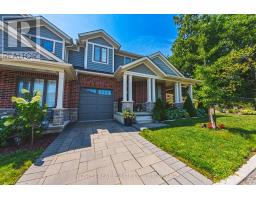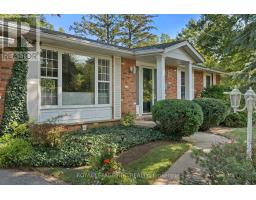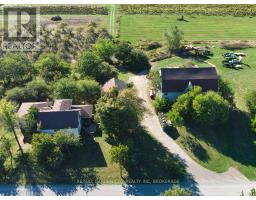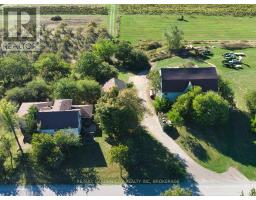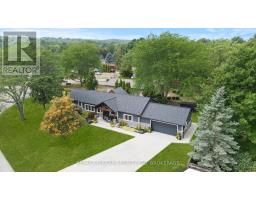3834 VICTORIA AVENUE, Lincoln (Lincoln-Jordan/Vineland), Ontario, CA
Address: 3834 VICTORIA AVENUE, Lincoln (Lincoln-Jordan/Vineland), Ontario
Summary Report Property
- MKT IDX12494752
- Building TypeHouse
- Property TypeSingle Family
- StatusBuy
- Added2 days ago
- Bedrooms4
- Bathrooms3
- Area1100 sq. ft.
- DirectionNo Data
- Added On01 Nov 2025
Property Overview
THE HOME: Nestled in the heart of Vineland sits a spectacular 2 + 2 bedroom family home where pride of ownership is evident. The kitchen gives all the feels with white cabinetry and a smooth flow for entertaining inside or outside in your fully fenced yard that overlooks a mature setting. Fully finished bottom level offers 2 bedrooms, bathroom, laundry and a large rec room perfect for family hangouts. This home is well cared for and ready for its new owners. NOW FOR A NEED TO KNOW. Roof 2012- 30 year shingles, Gas high efficiency furnace 2010, A/C 2021, Hot water owned 2012, 200 amps, Windows top of the line 2008, Doors and garage dr 2022, Cupboards 2012, Steel liner in chimney 2015, Fence 2019, Crack in basement wall 2010, Main water line 2022, Driveway by regional paving 2014 and sealed 2025. (id:51532)
Tags
| Property Summary |
|---|
| Building |
|---|
| Land |
|---|
| Level | Rooms | Dimensions |
|---|---|---|
| Basement | Bathroom | 2.74 m x 1.21 m |
| Bedroom | 2.76 m x 2.45 m | |
| Family room | 6.15 m x 3.35 m | |
| Bathroom | 4.58 m x 2.76 m | |
| Main level | Kitchen | 6.7 m x 2.74 m |
| Dining room | 2.76 m x 2.45 m | |
| Living room | 5.79 m x 3.96 m | |
| Bedroom | 3.96 m x 3.07 m | |
| Bedroom 2 | 3.96 m x 3.35 m | |
| Bathroom | 2.43 m x 1.84 m | |
| Bathroom | 1.54 m x 0.94 m |
| Features | |||||
|---|---|---|---|---|---|
| Level lot | Sloping | Flat site | |||
| Attached Garage | Garage | Garage door opener remote(s) | |||
| Water Heater | Water meter | Central Vacuum | |||
| Dishwasher | Dryer | Freezer | |||
| Garage door opener | Stove | Washer | |||
| Wall unit | Fireplace(s) | ||||














































